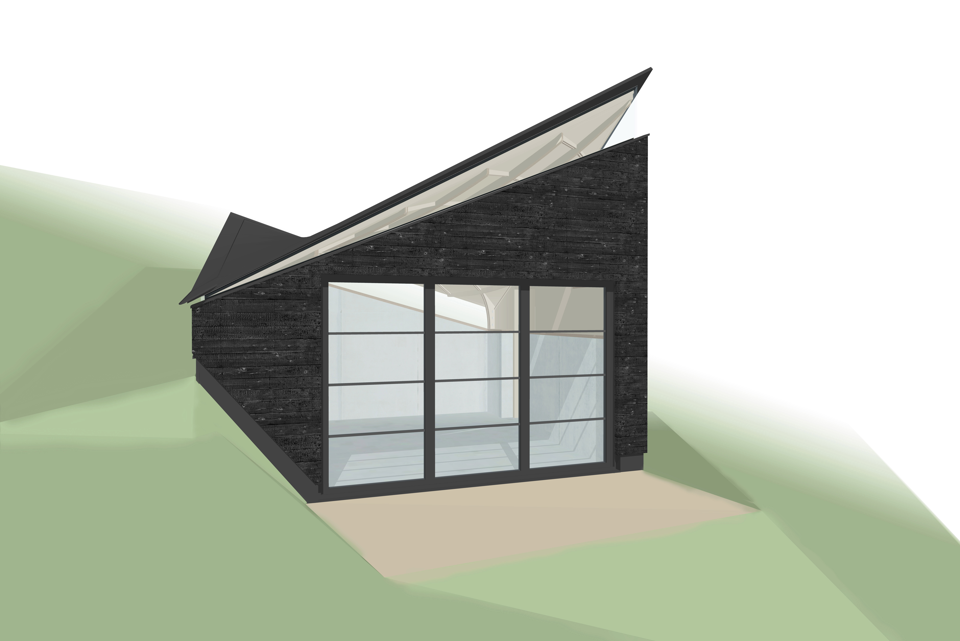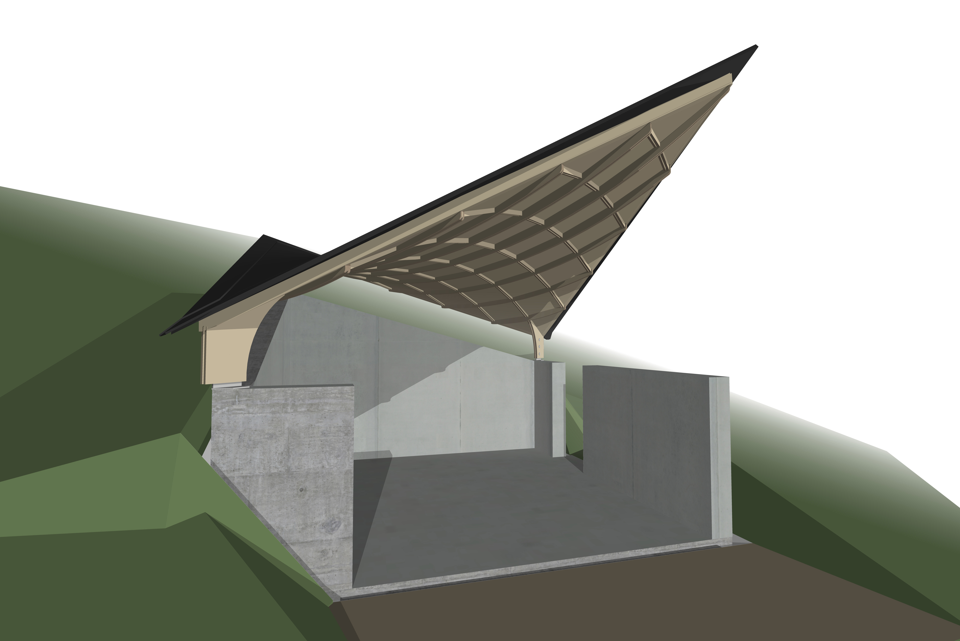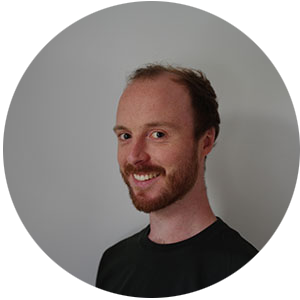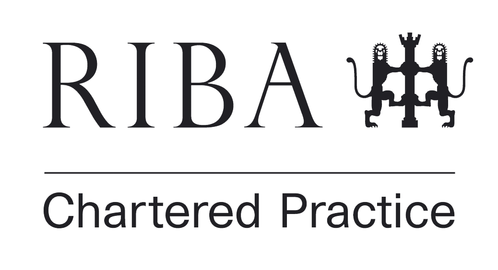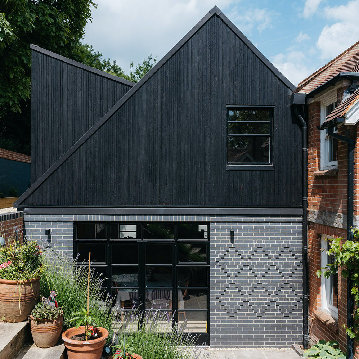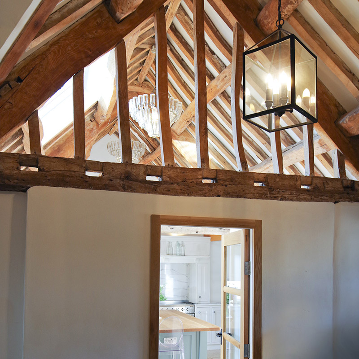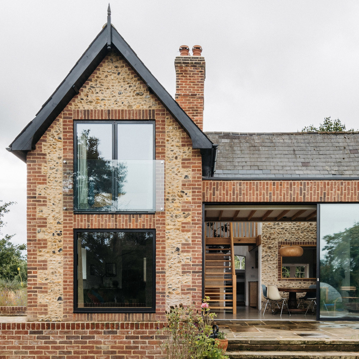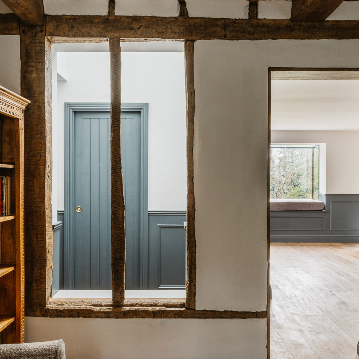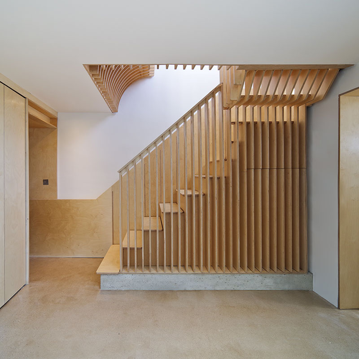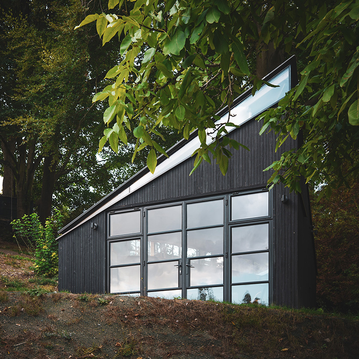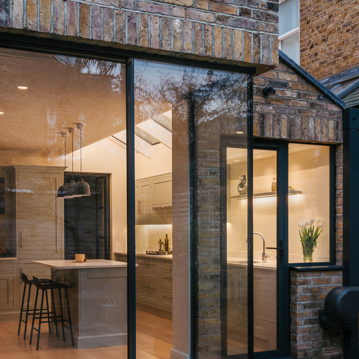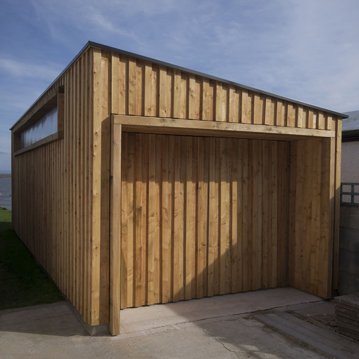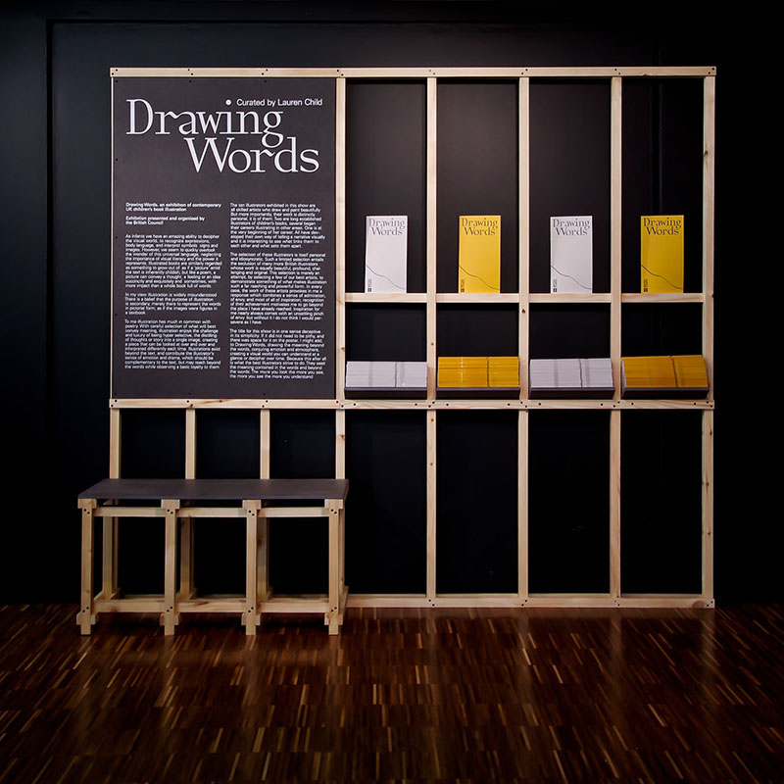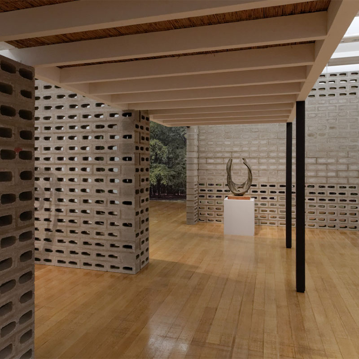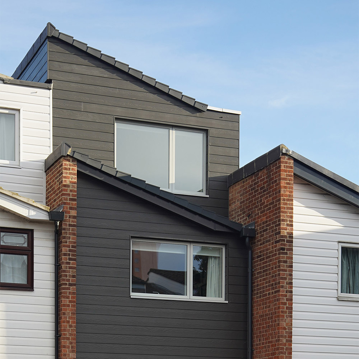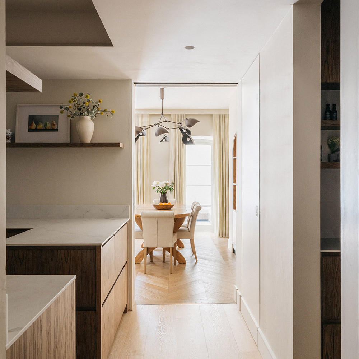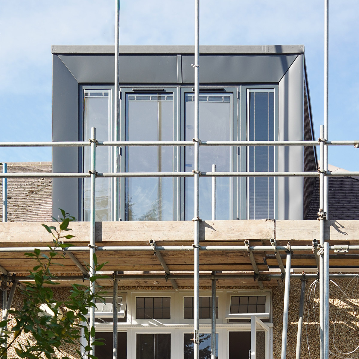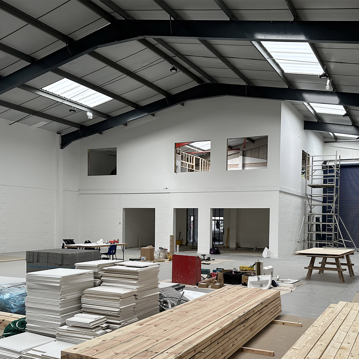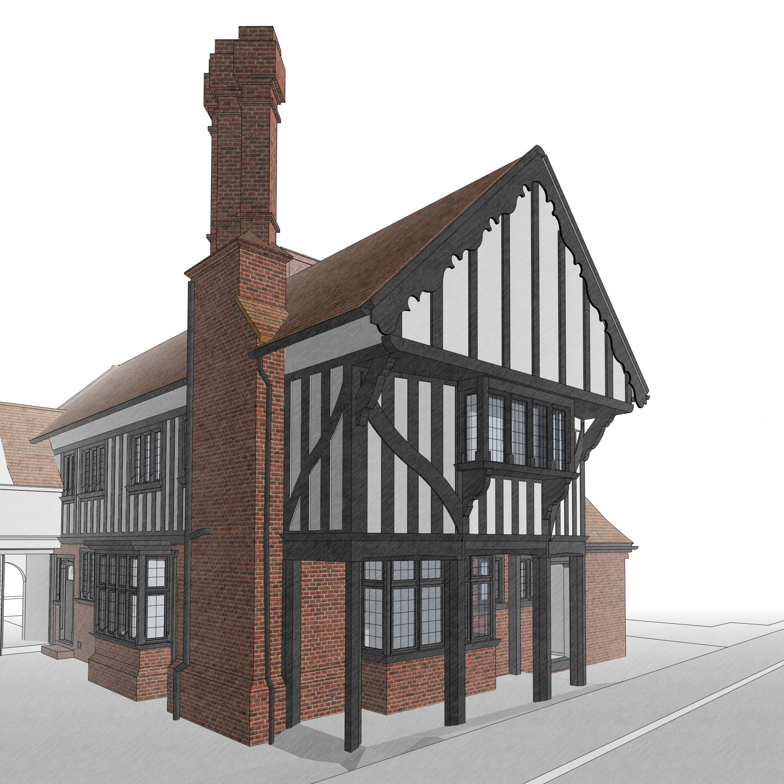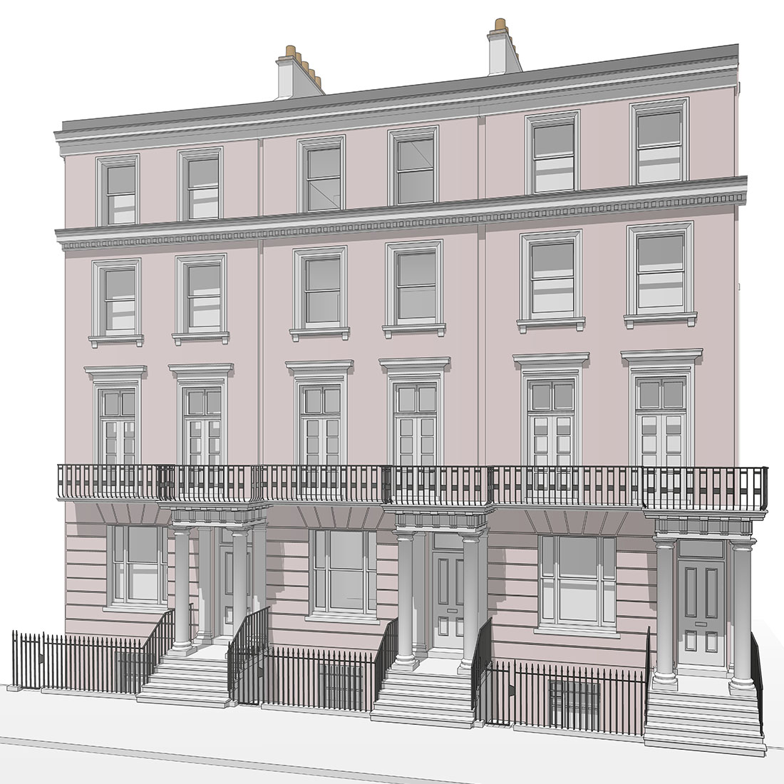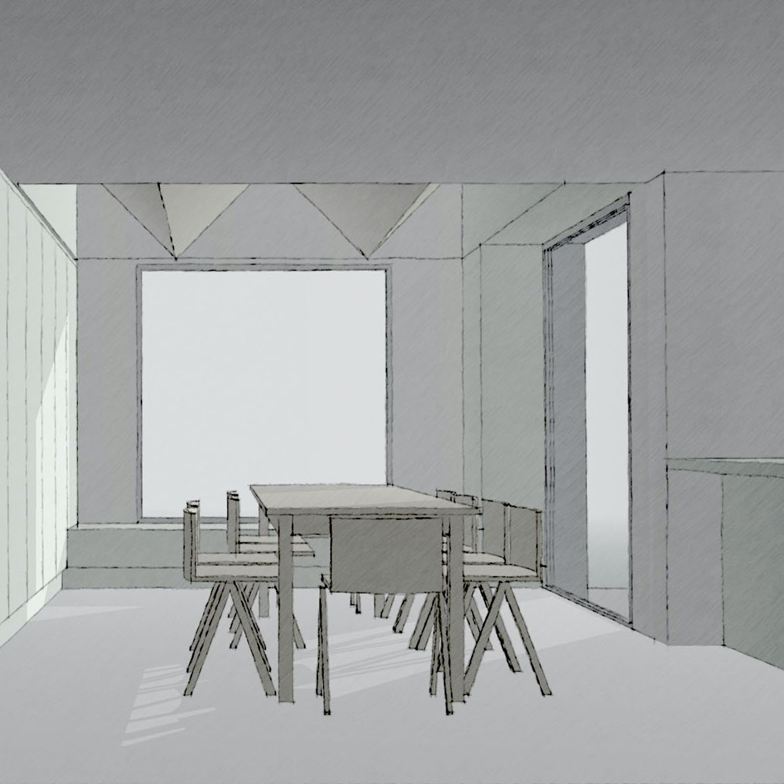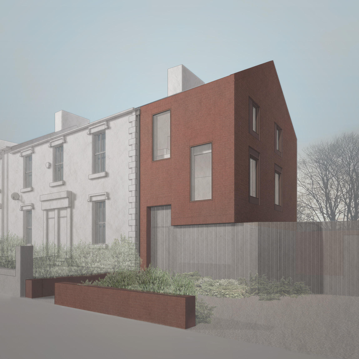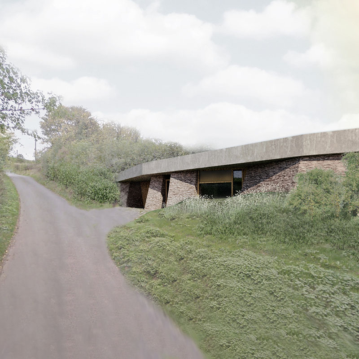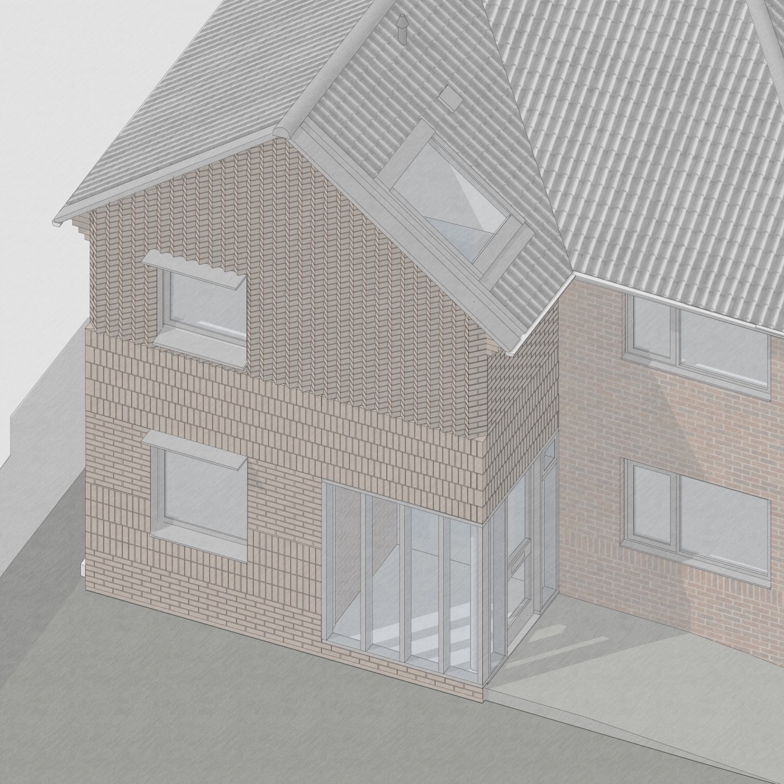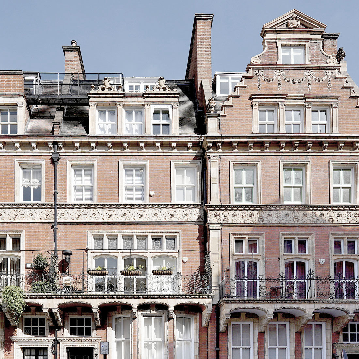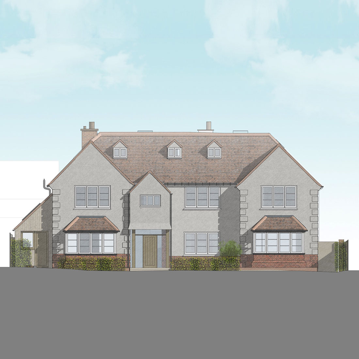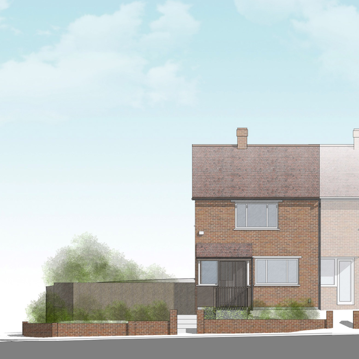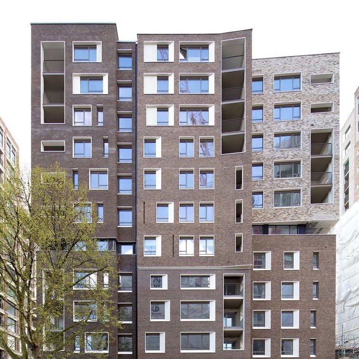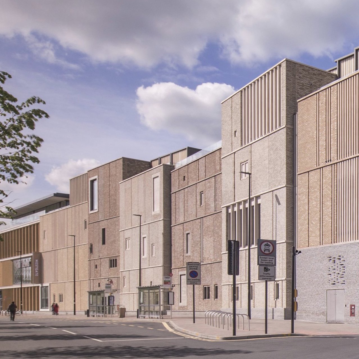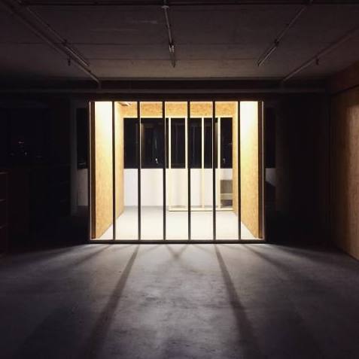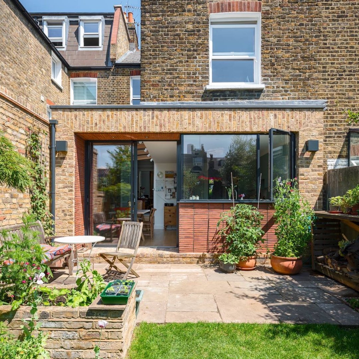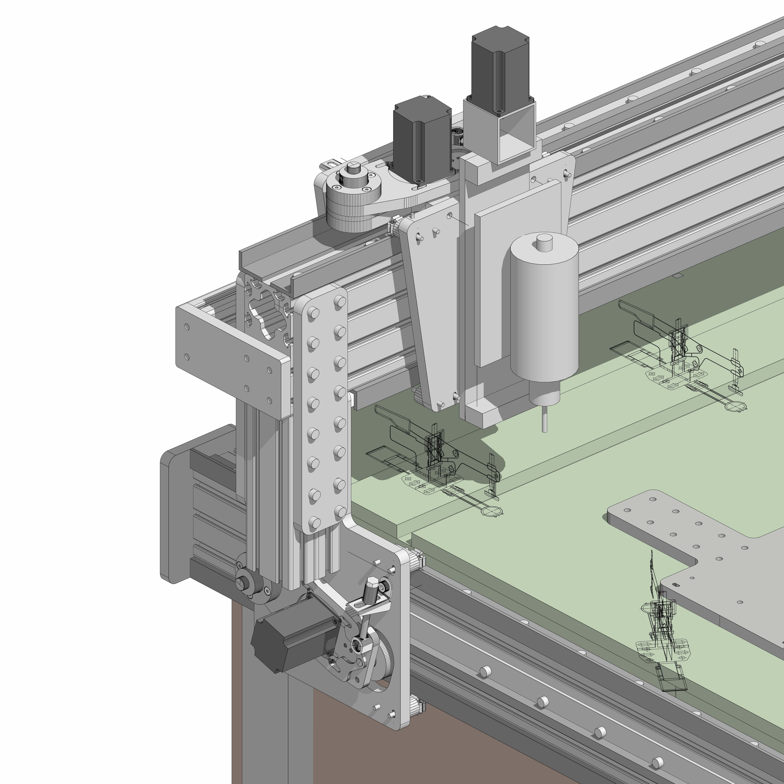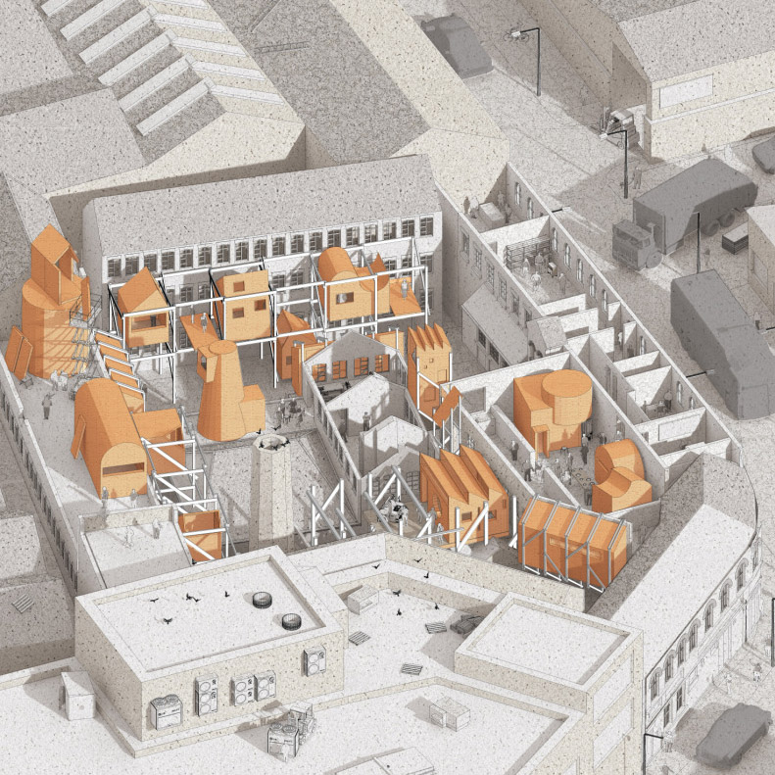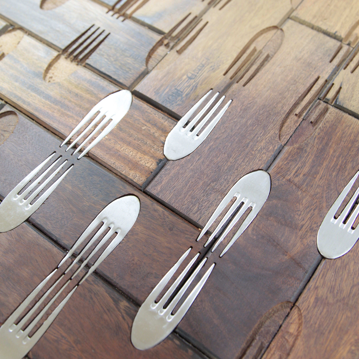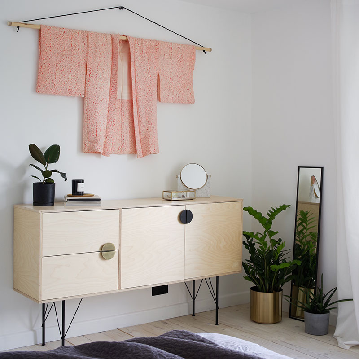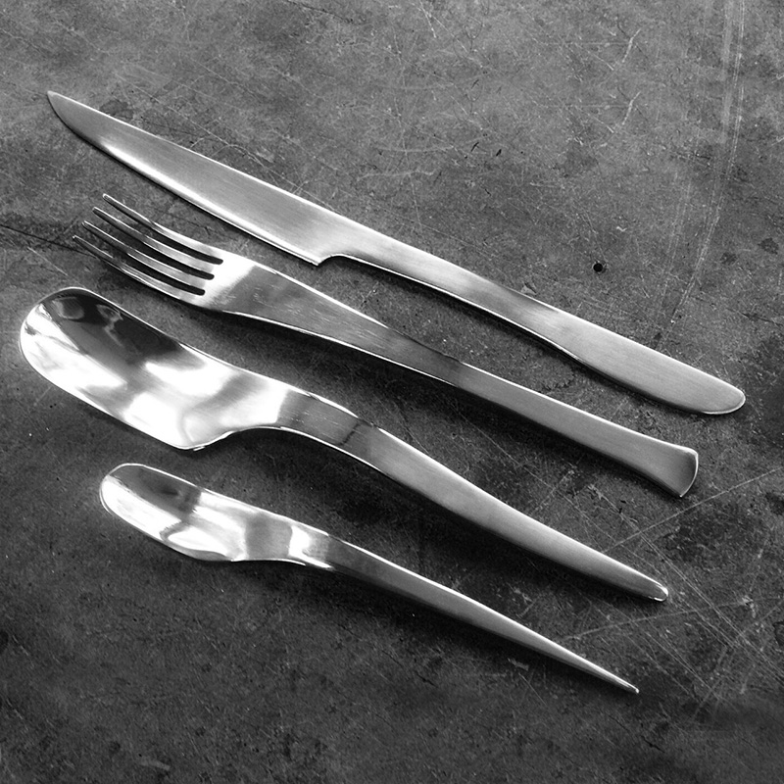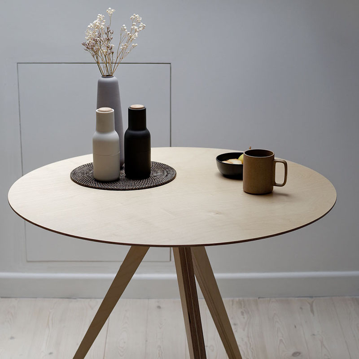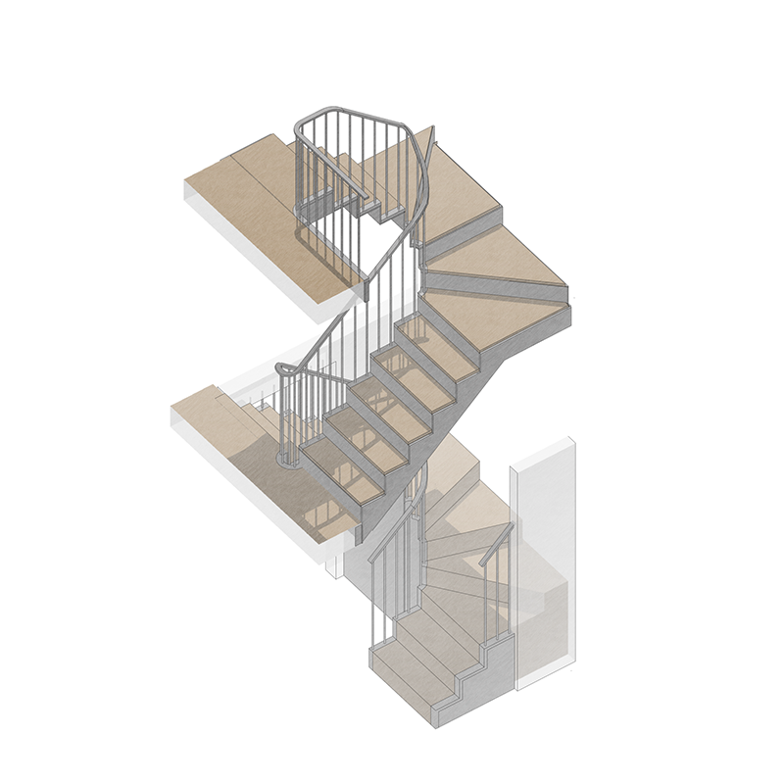Bat
Wing
Studio
Bat Wing Studio
A back garden office and gym, set into a hill side.
This delightful studio sits at the top of a slope in the North Wessex Downs, in a designated Area of Outstanding Natural Beauty in Berkshire, offering a tranquil haven for work as well as yoga and gym practice.
The commission emerged from a serendipitous pause in the planning process for an extension I was designing for the same client, while we were required to carry out a bat survey. The historic presence of bats in the area then inspired its spirit and form.
The commission emerged from a serendipitous pause in the planning process for an extension I was designing for the same client, while we were required to carry out a bat survey. The historic presence of bats in the area then inspired its spirit and form.
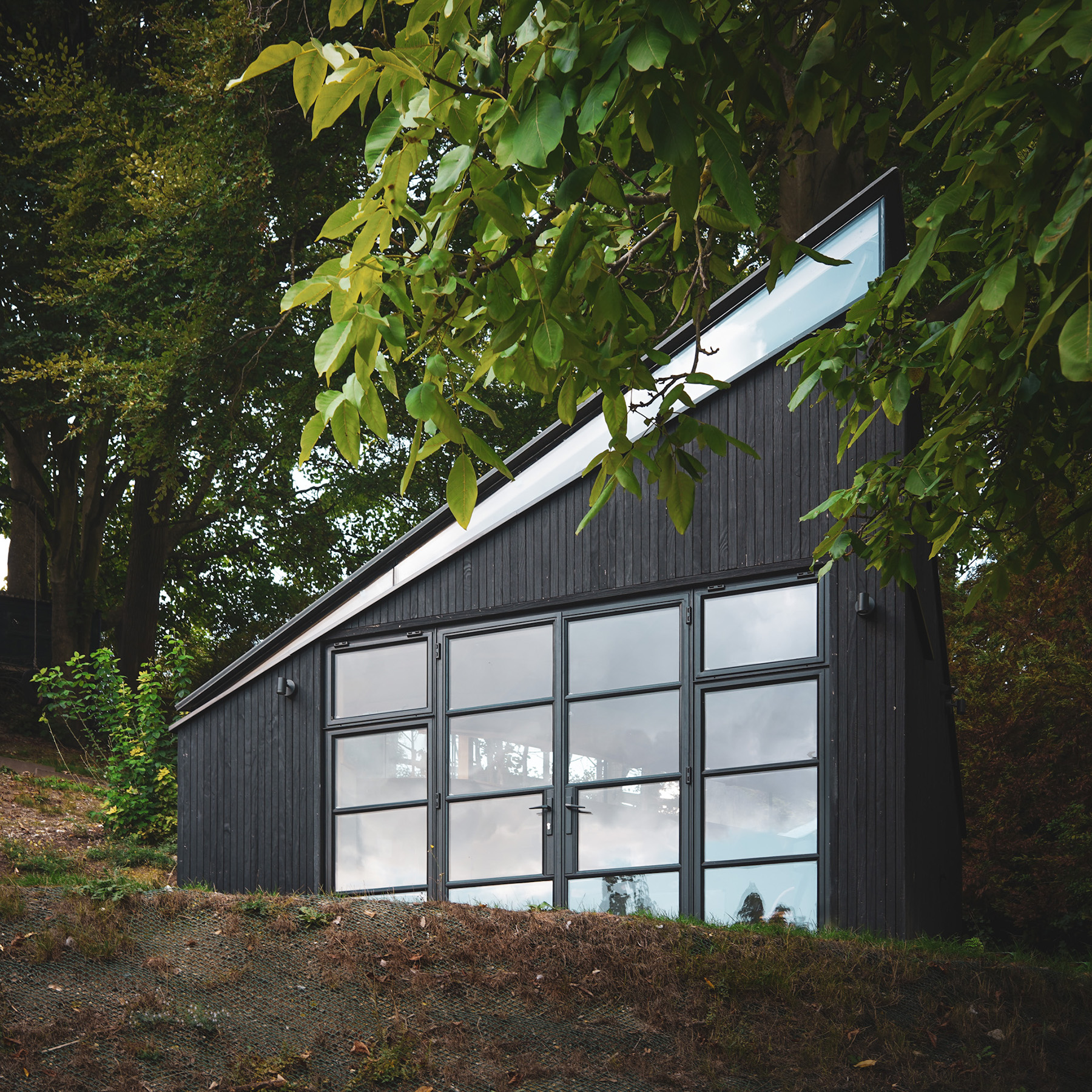
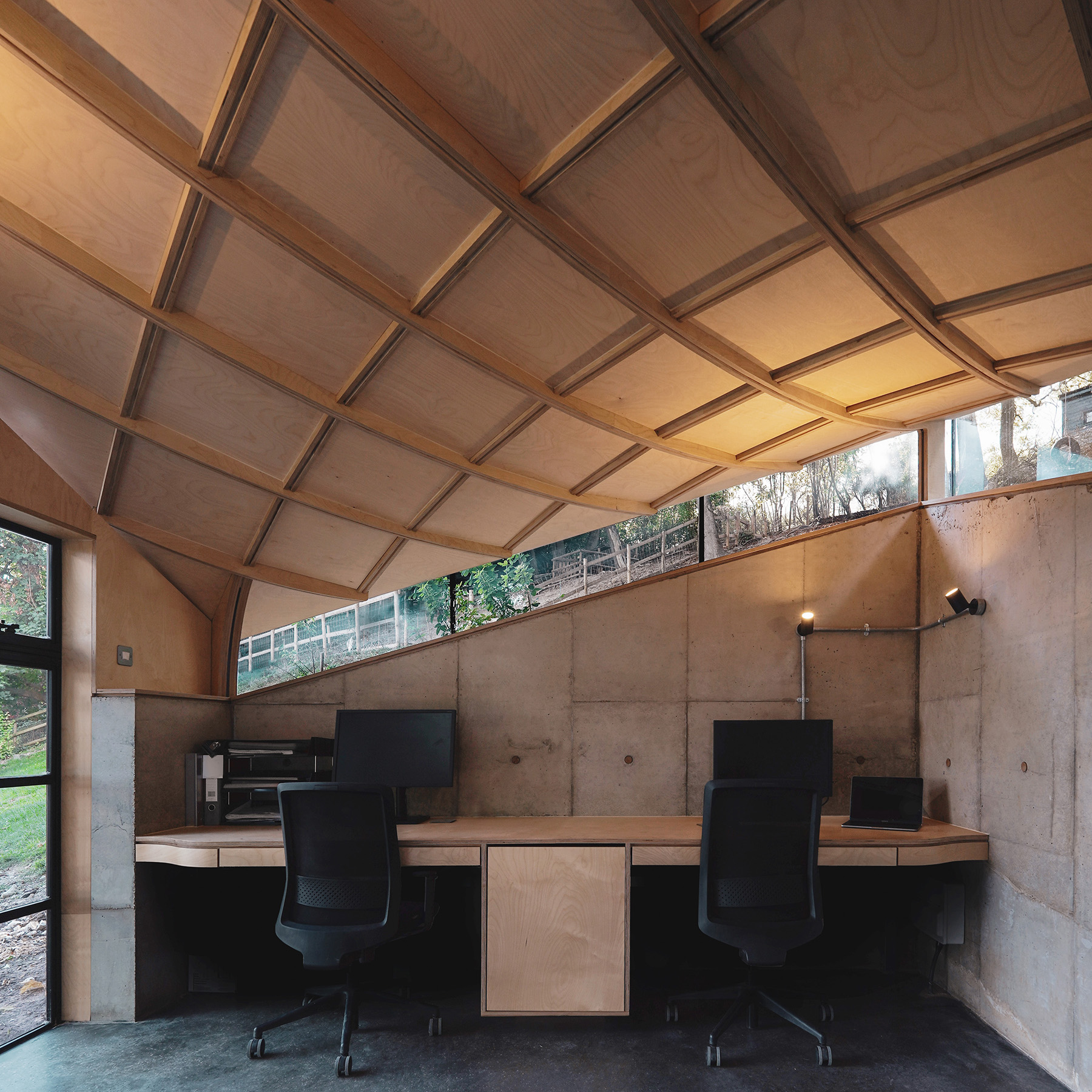
The brief was to make the most of panoramic views from this lofty perspective while disturbing the flora and fauna as little as possible. I started by identifying the spot with the best vistas, but to take advantage of that view, the building had to be oriented at 45 degrees to the slope. This meant a degree of careful excavation, making sure we didn’t impact on a mature tree that overhangs the site.
While the lower, concrete walls could be embedded in the earth, I wanted the roof to soar up to frame the vistas, hence this Pringle-shaping to the roof, rising at the front, over Crittal-style, metal-framed doors. This form allows us to maximise headspace but swoops down towards the back to minimise its presence in the surrounding vegetation.
While the lower, concrete walls could be embedded in the earth, I wanted the roof to soar up to frame the vistas, hence this Pringle-shaping to the roof, rising at the front, over Crittal-style, metal-framed doors. This form allows us to maximise headspace but swoops down towards the back to minimise its presence in the surrounding vegetation.
Using birch ply and a CNC-milling machine I designed the roof beams to slot into a supporting metal armature but to obscure the metal frame once in place. The structure of light, plywood beams and curved birch panels evokes the veiny underside of a bat’s wing. Daylight pours in from the sides via long, custom-designed, double-glazed, frameless glass windows.
The rooftop has been weatherproofed with a layer of glass reinforced plastic (GRP), while the outside of the shed almost disappears into the treescape thanks to charred timber cladding.
![]()
The rooftop has been weatherproofed with a layer of glass reinforced plastic (GRP), while the outside of the shed almost disappears into the treescape thanks to charred timber cladding.


Having built up good rapport and trust with the client over the process of designing their extension, and going through planning permission, they had the confidence to give me complete freedom to create something more playful and sculptural in this studio.
Read more about how I designed this building here.

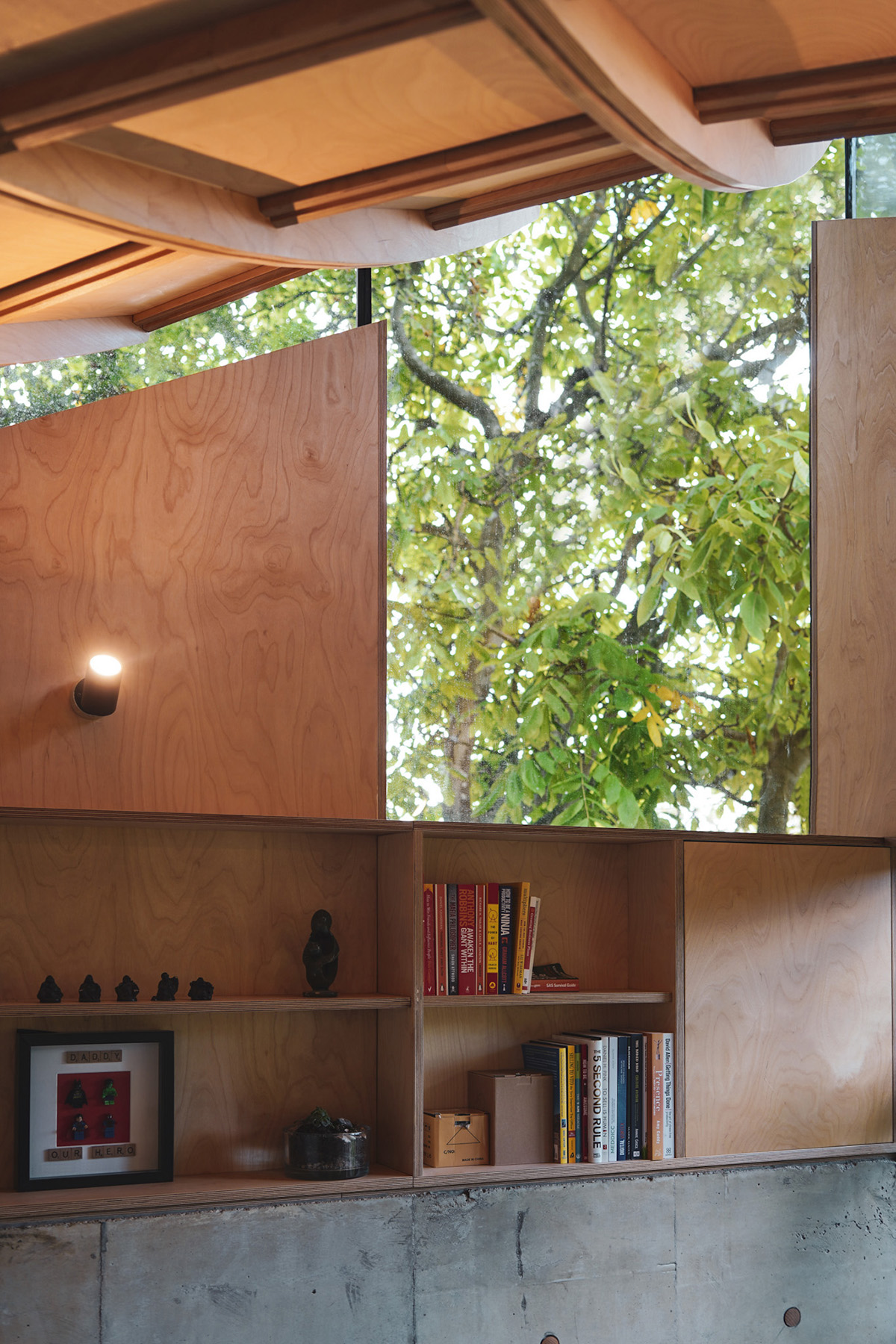
Architectural Design, Fabrication Drawings and Cutting Outlines by T Parsons Design
Construction by Jack at Design and Making
CNC Cutting by Oban CNC
Structural Engineering by Webb Yates

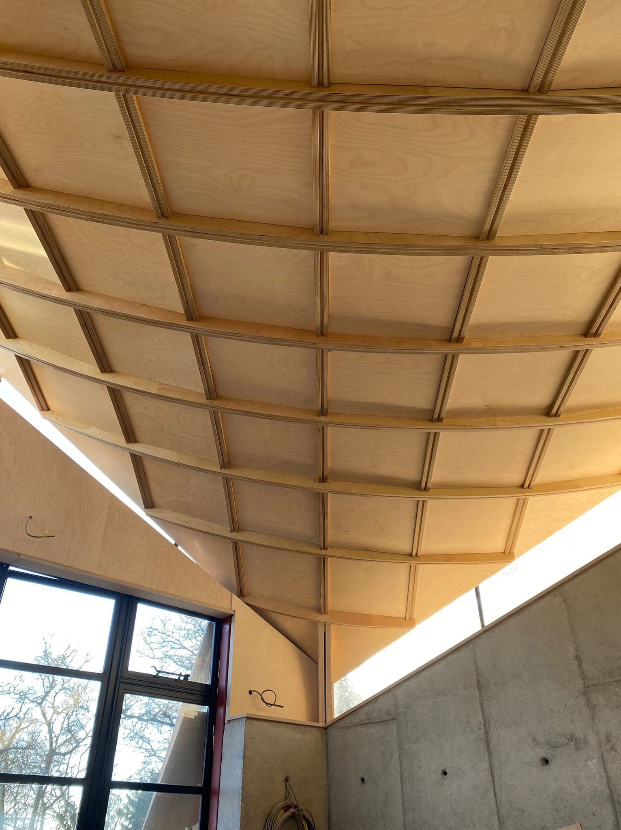
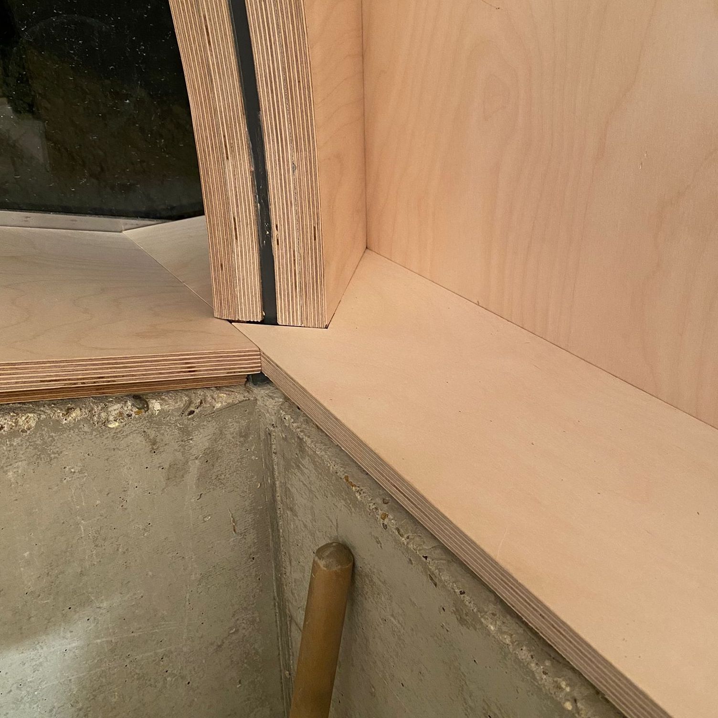
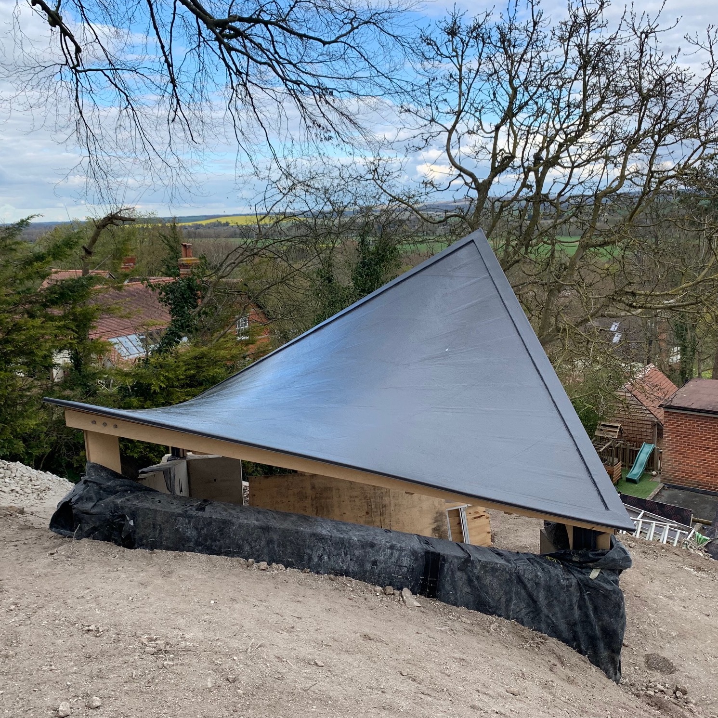
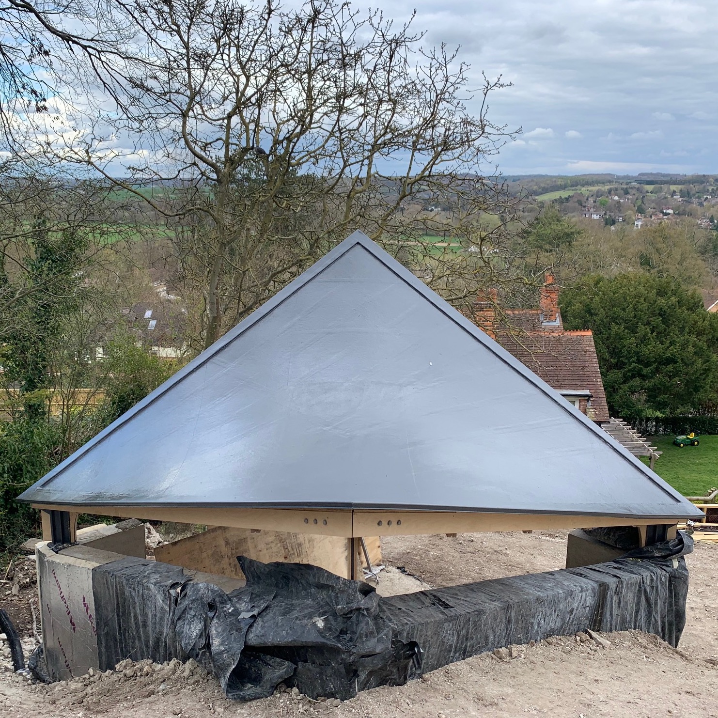
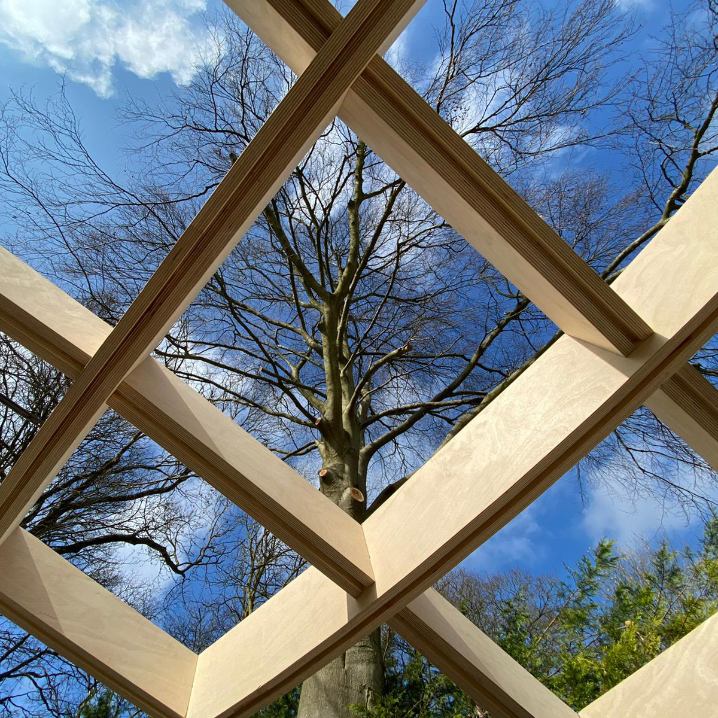
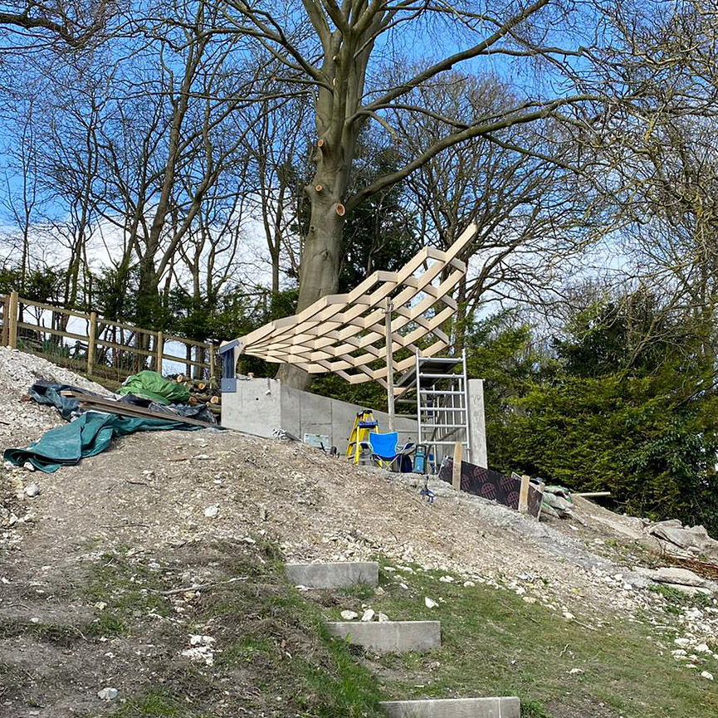


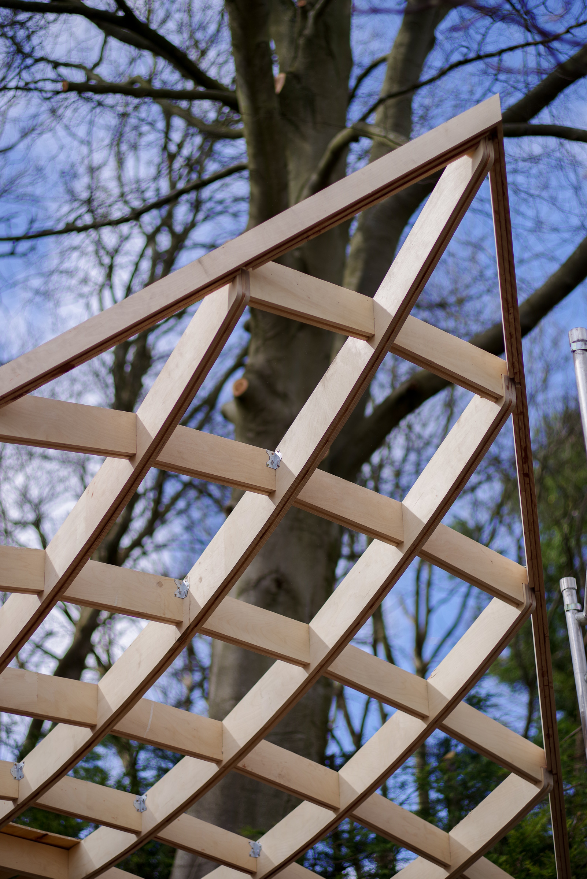
Early Visualisations
