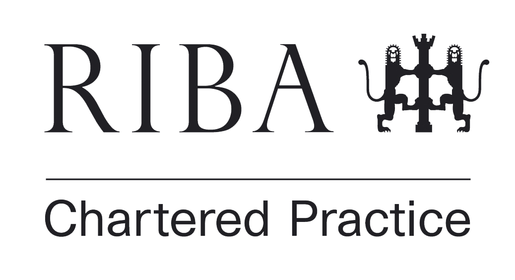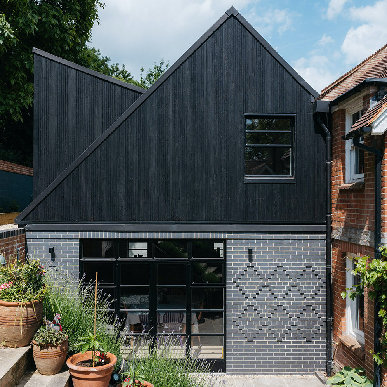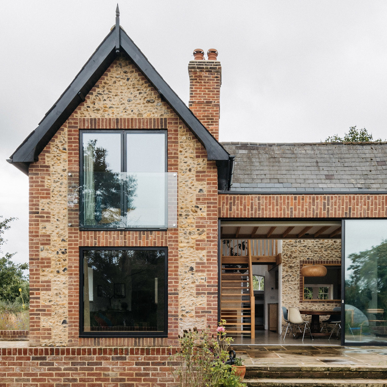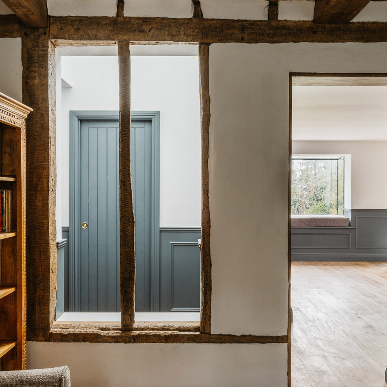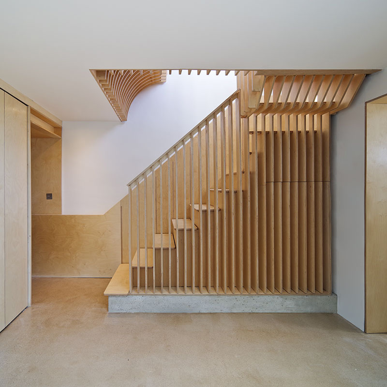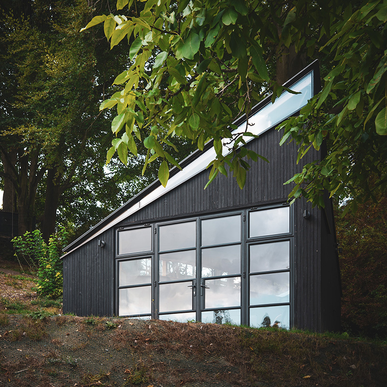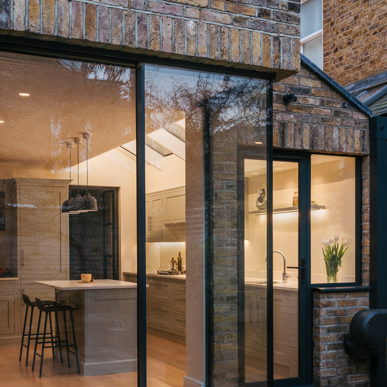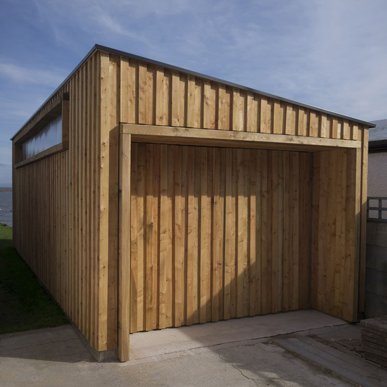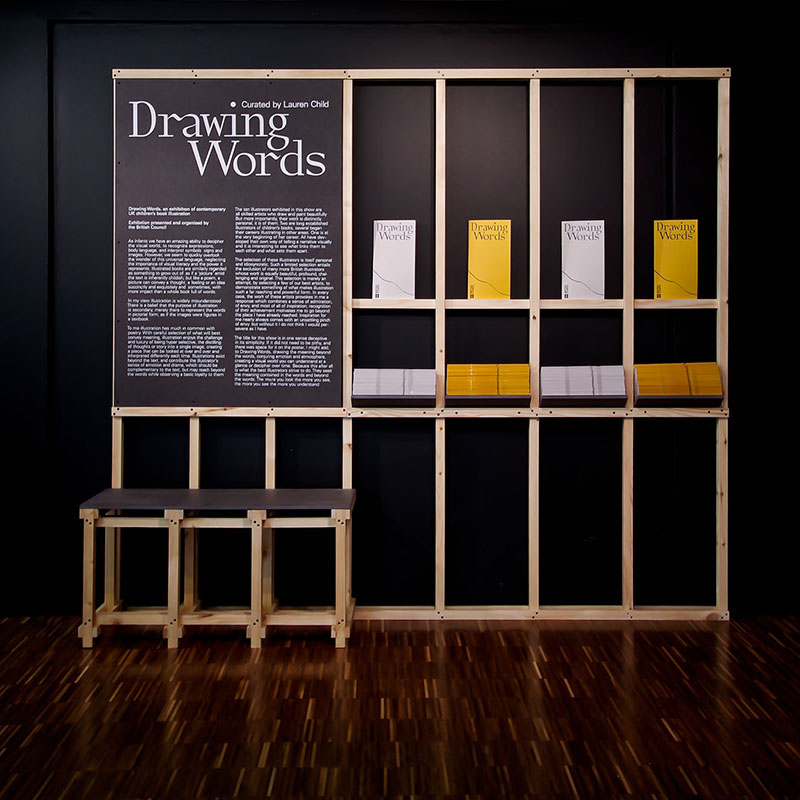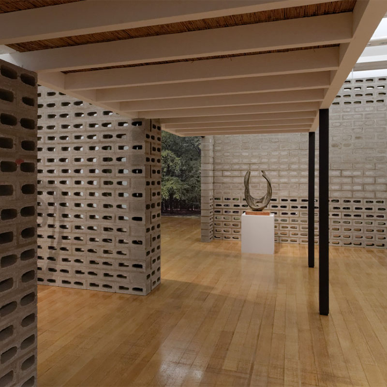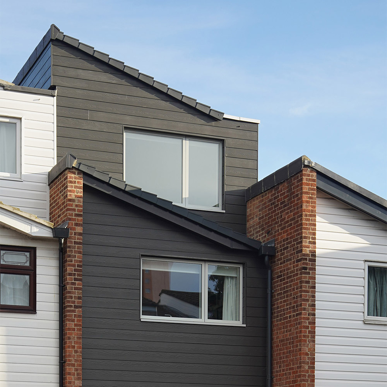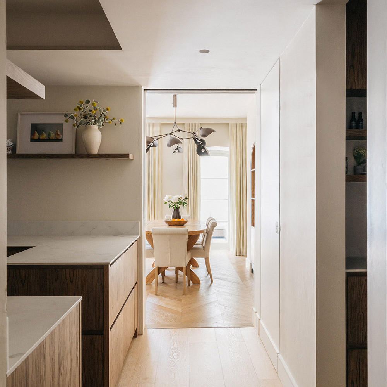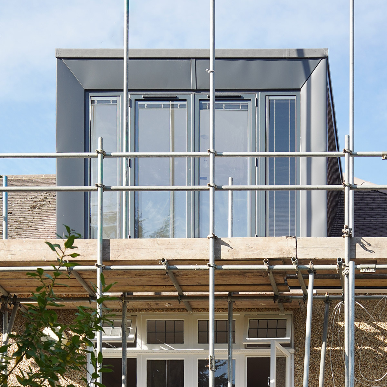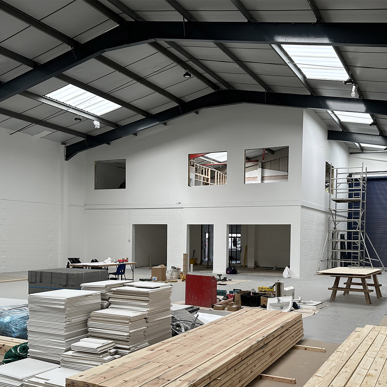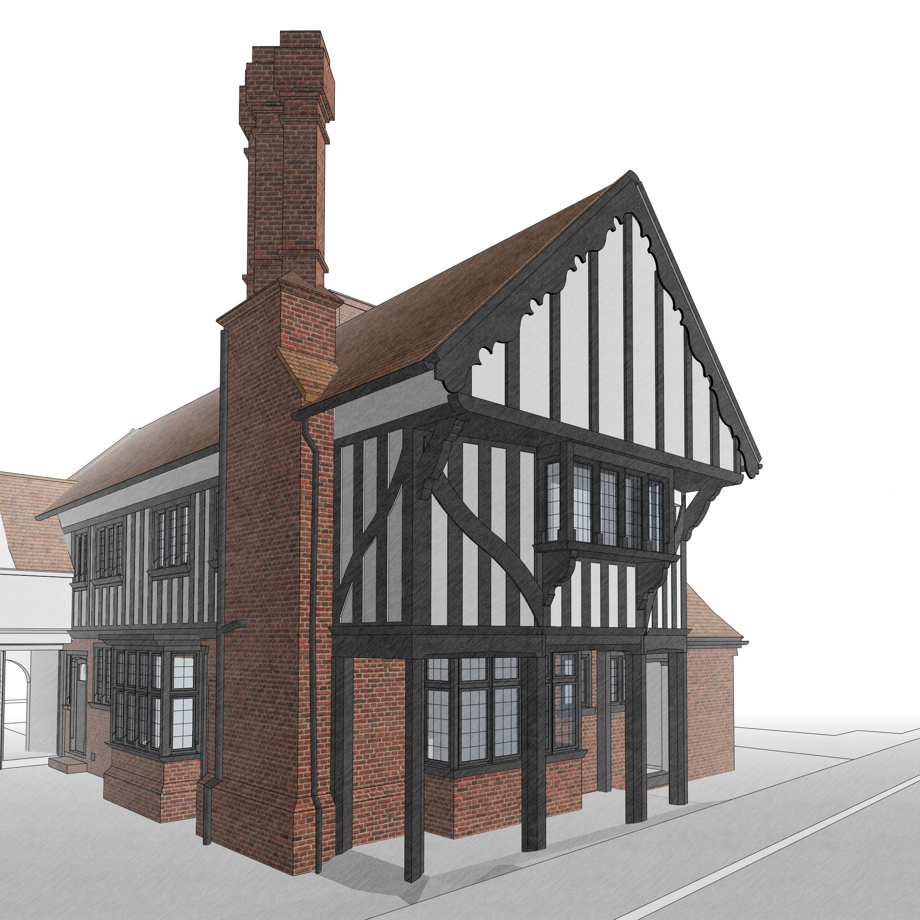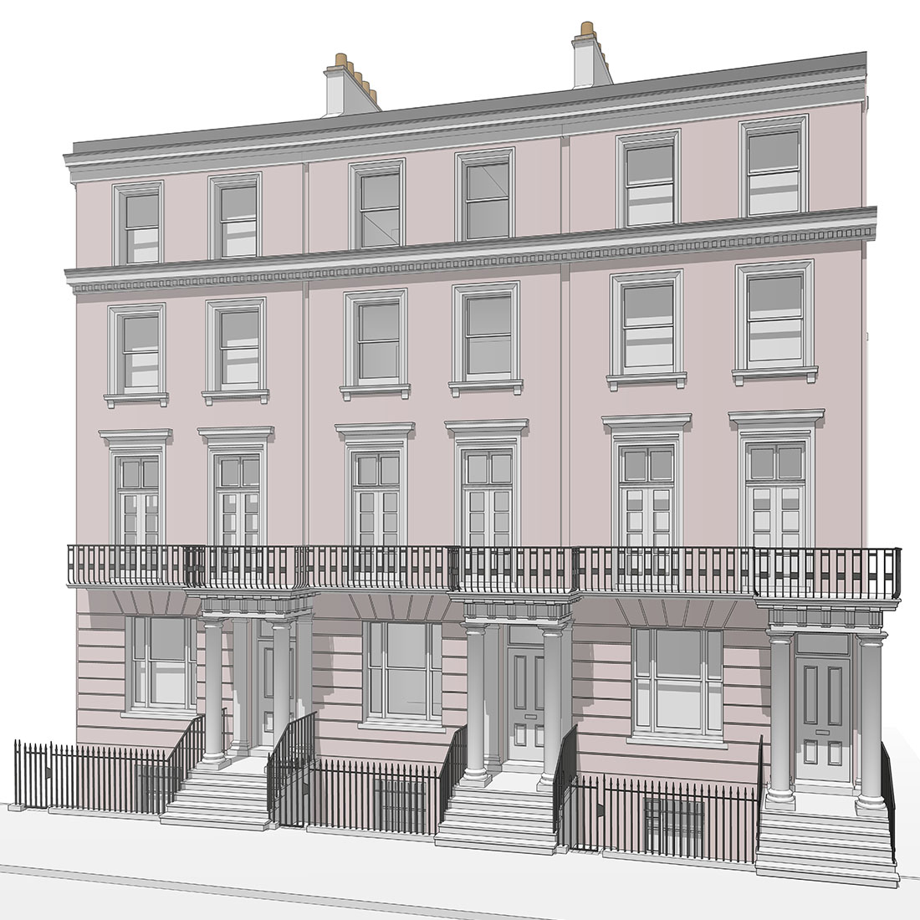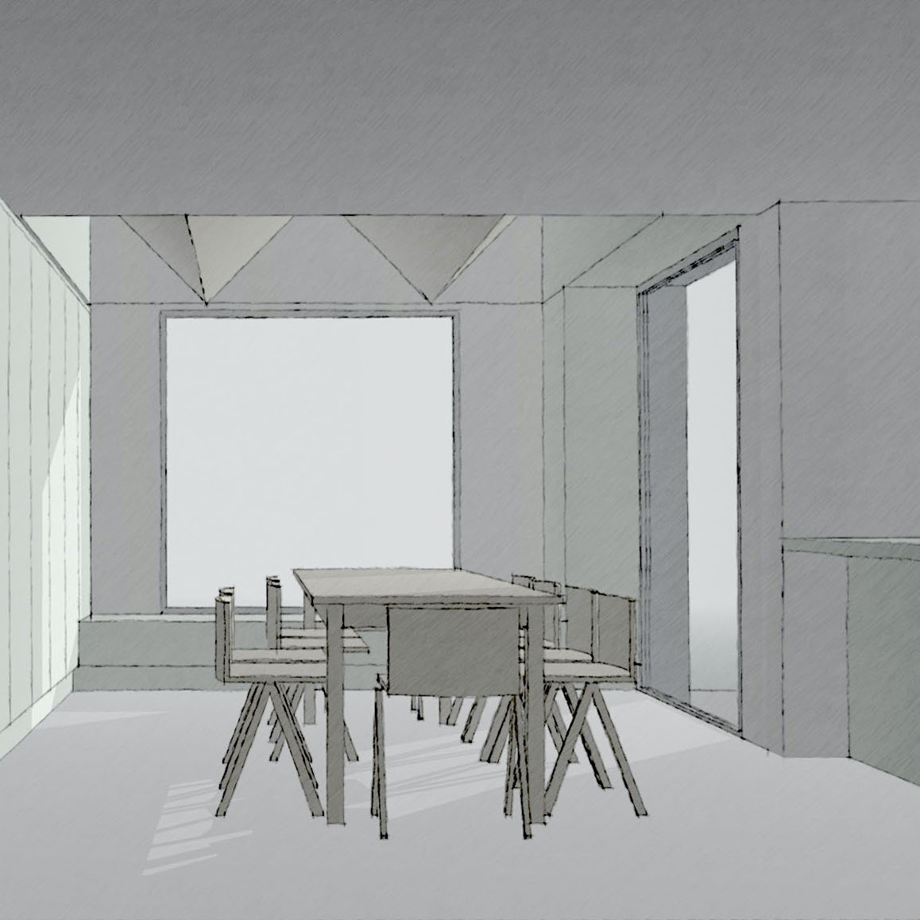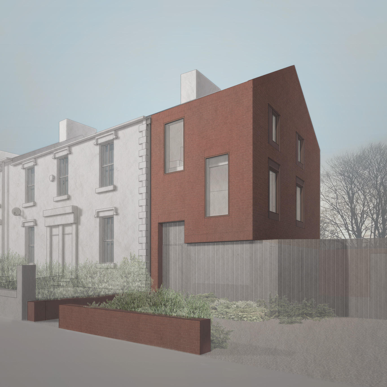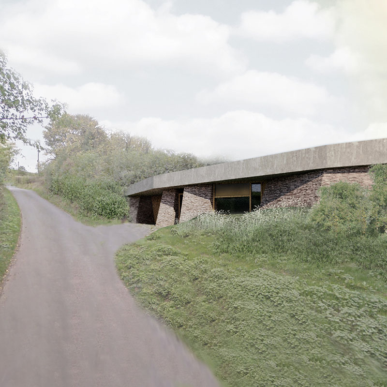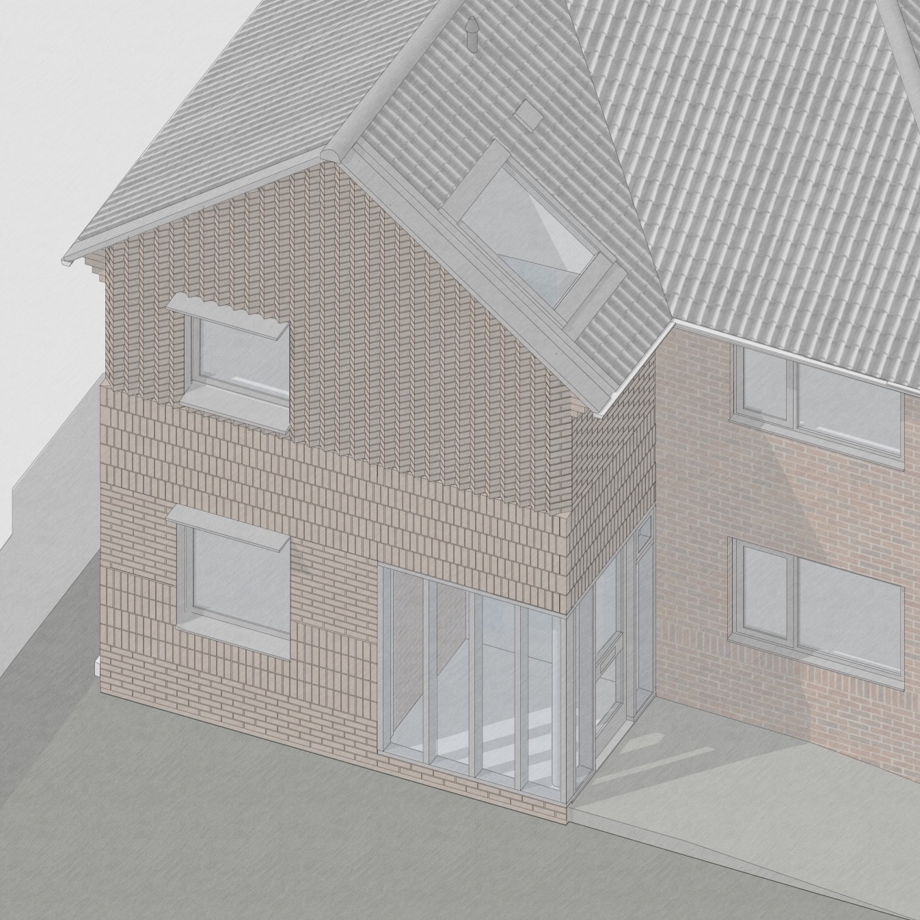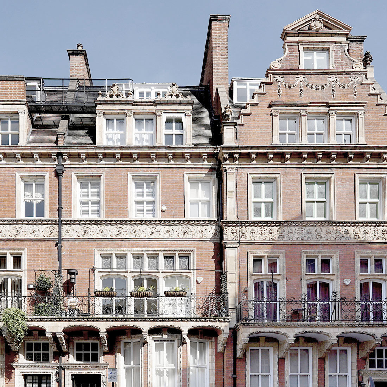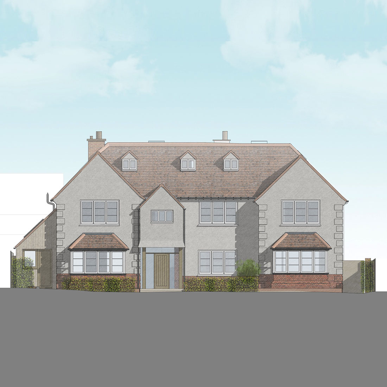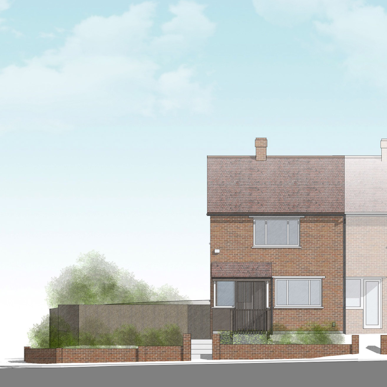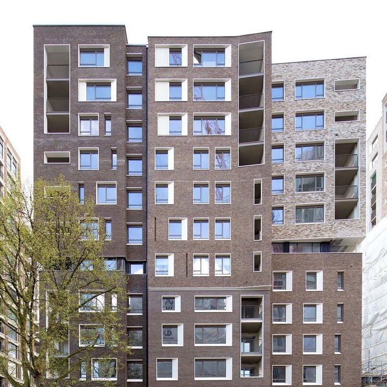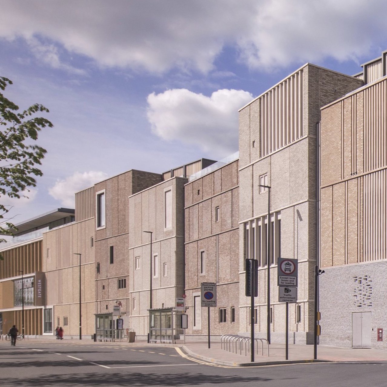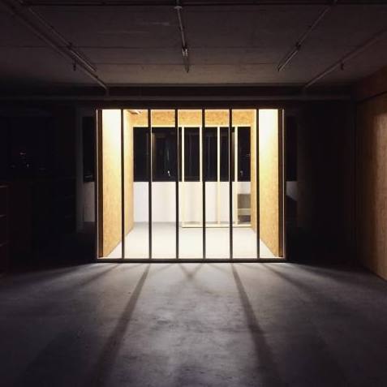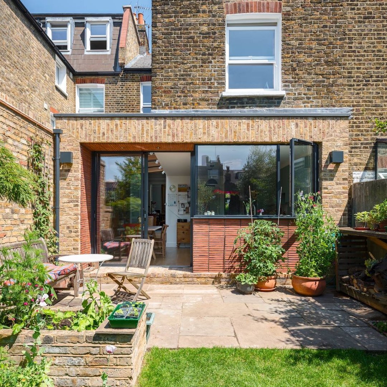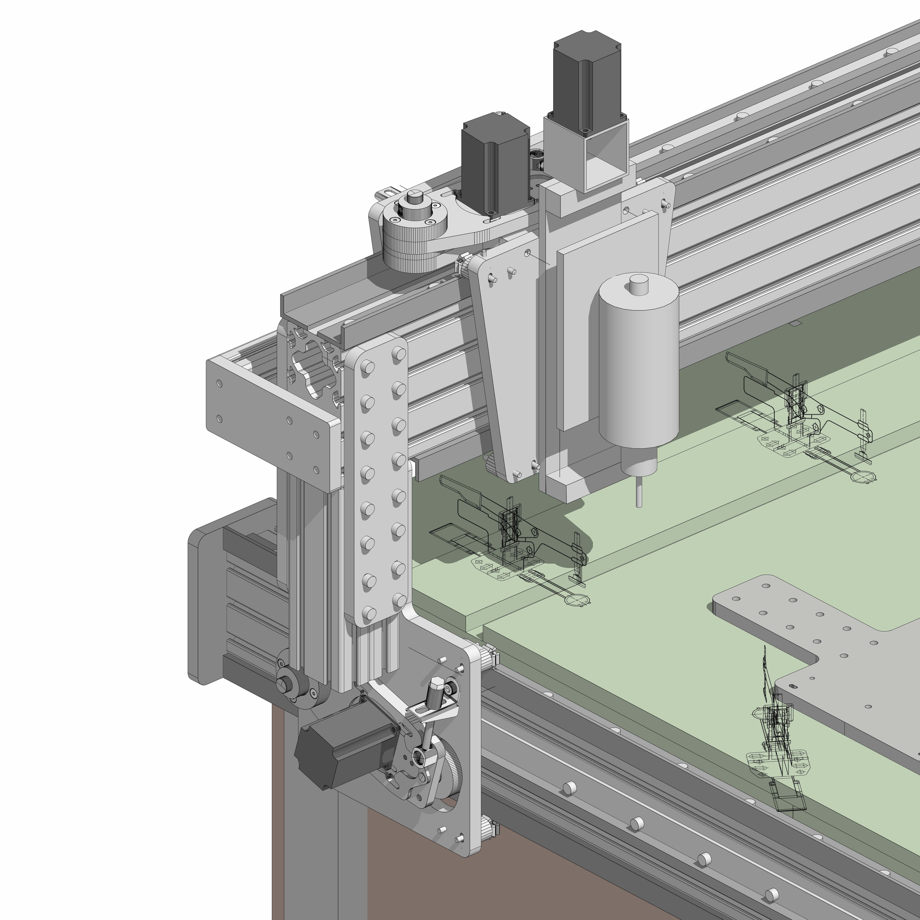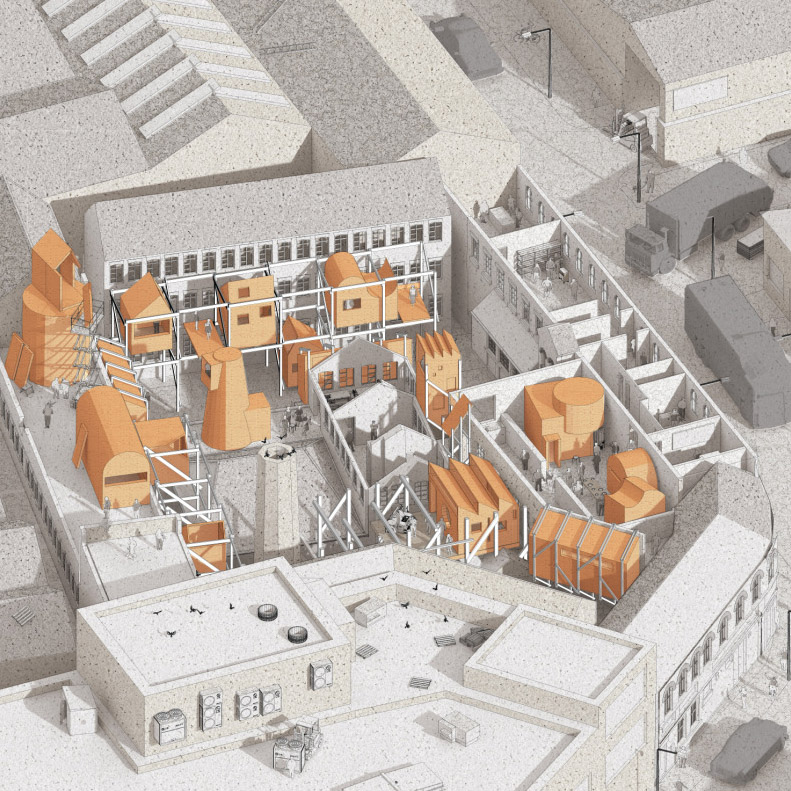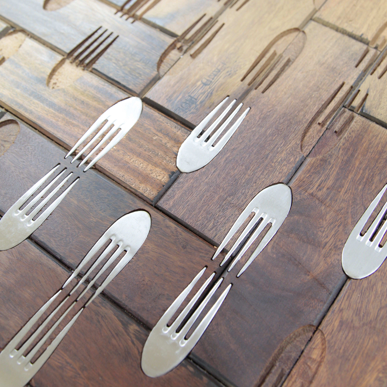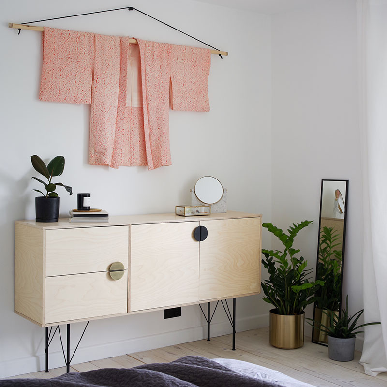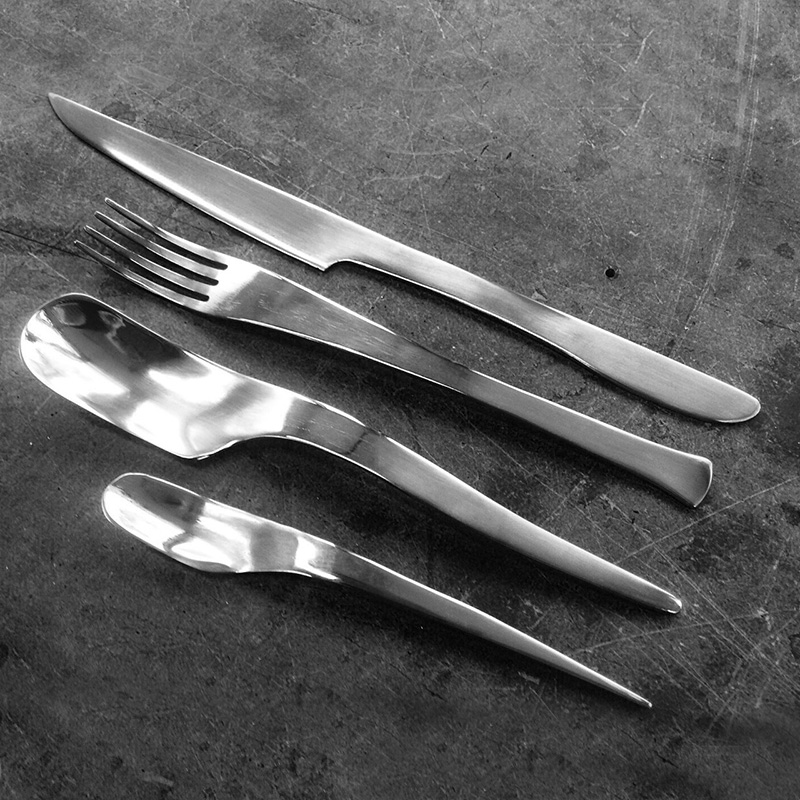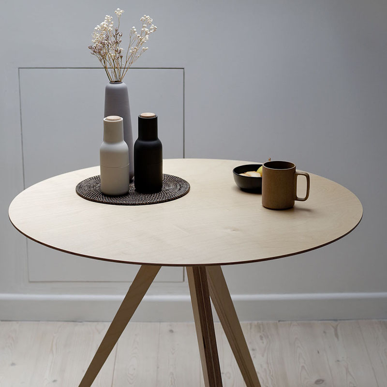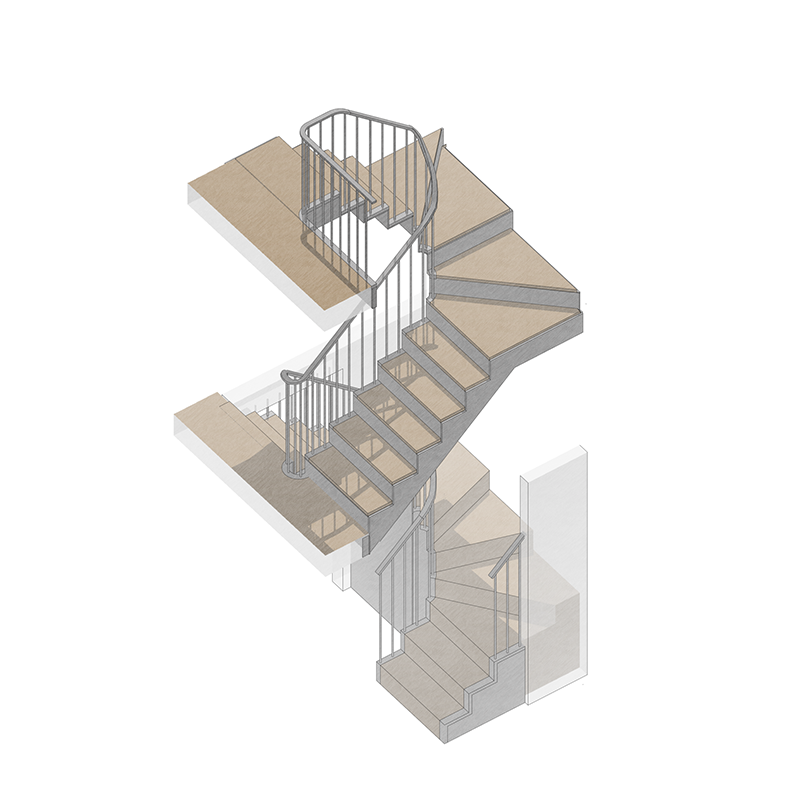Cotswolds Coach House
Cotswolds Coach House
“Peeling back the layers reveals a historic gem”
Working closely with our client over a decade, we restored and repurposed this Cotswold coaching inn, to create a delightful family home. The project maximised the character and potential of both structure and site through an organic evolution, to best suit our client’s needs.
The Grade II listed Cotswold stone house started the process as a partial wreck, with a sprawling array of detached spaces. This included various conversions and unlovely 1970s additions and what appeared to have been an old dairy.
Taking each area stage by stage, we were able to respond to the many surprising discoveries. For example, in the process of transforming the former dairy into a kitchen, we removed a false ceiling and found original timber beams up to the roof, which we were able to restore. This led us to re-orient the kitchen to celebrate the height of the original pitched roof, with ancillary areas off to the side. A sympathetic and proportionate glass box extension opens up the house to the garden, creating a space full of light and tranquility.

The extension’s simple materiality, scale and form create a pleasing dialogue between old and new.
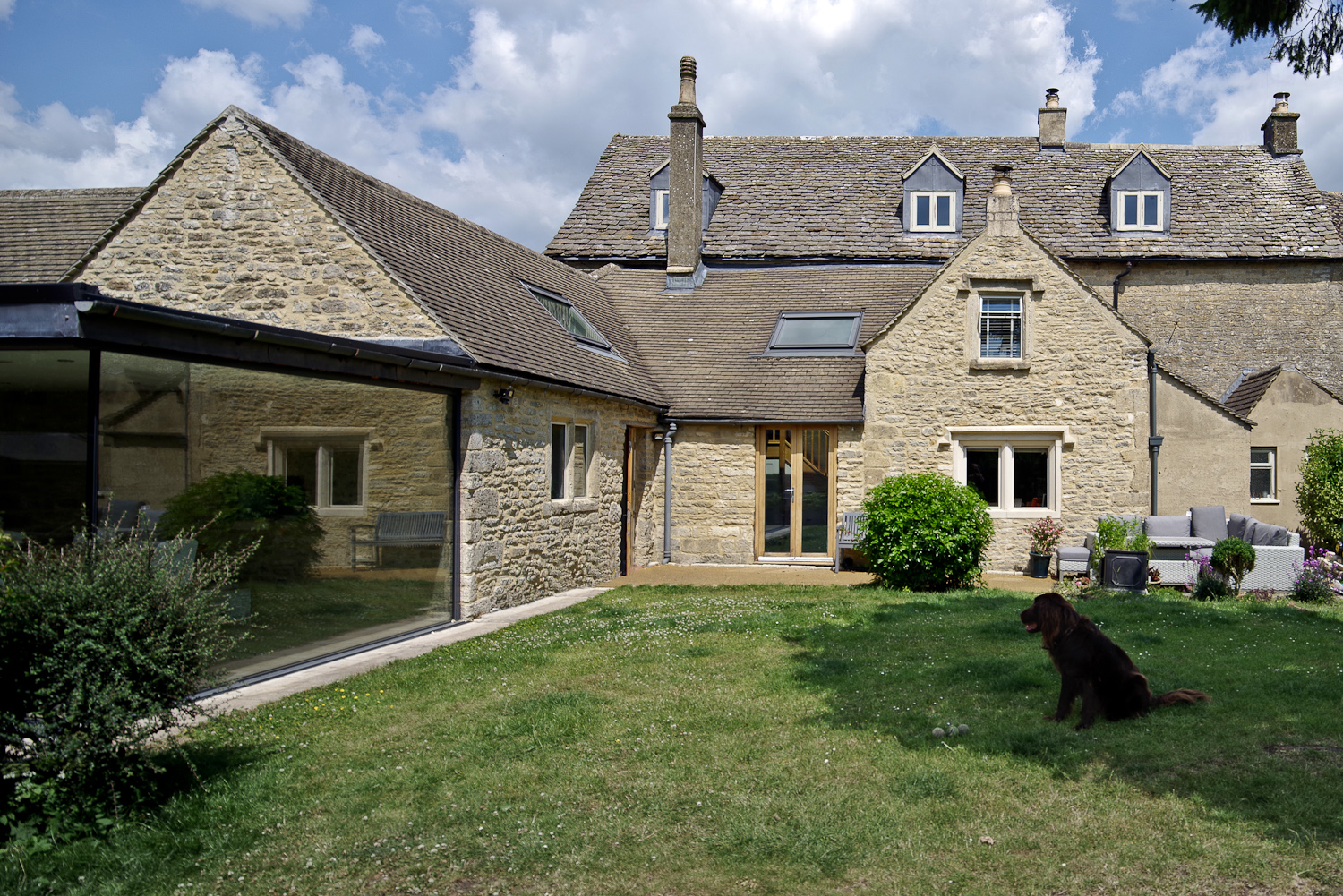


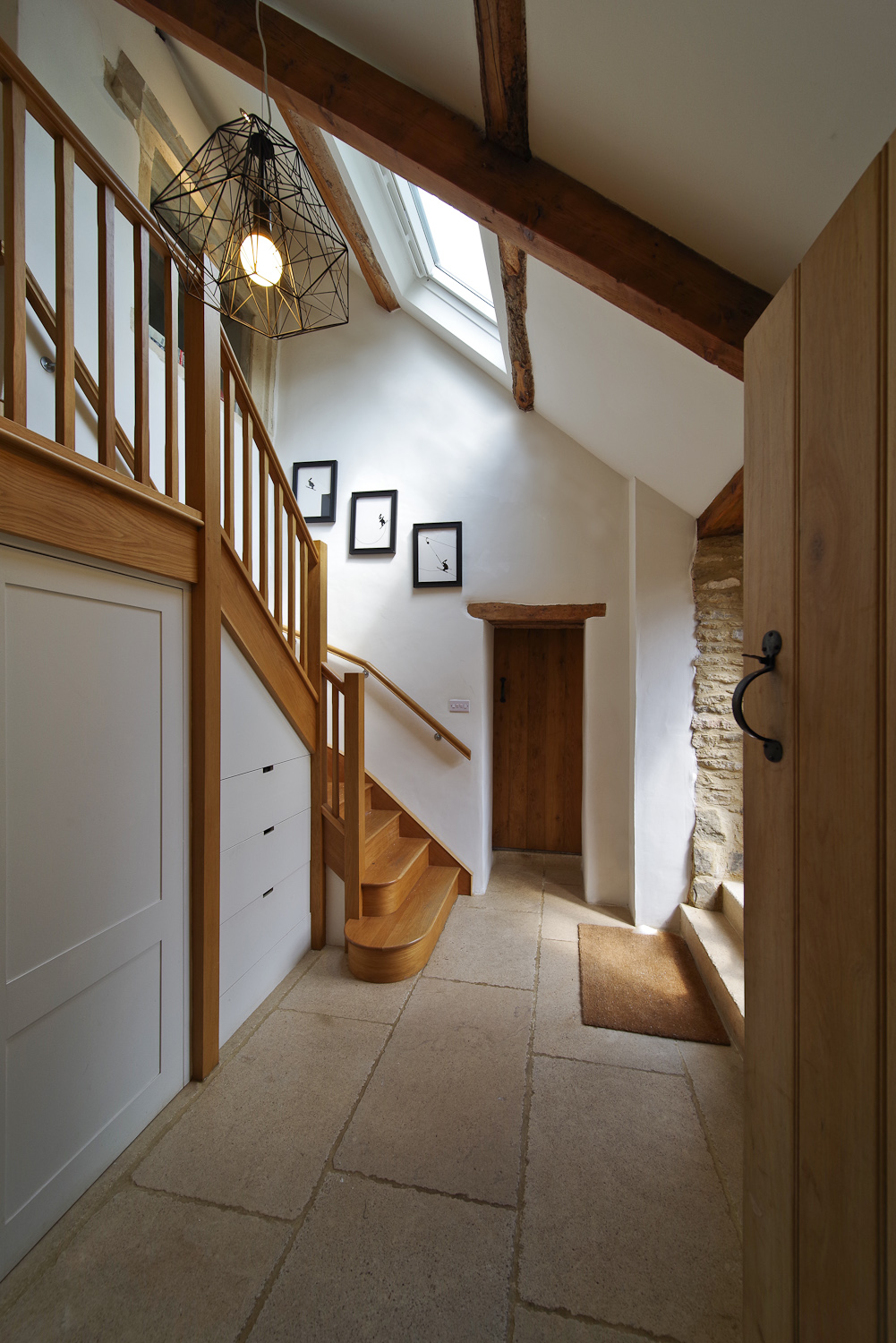
We removed a clunky staircase in the 70s extension, replacing it with a new staircase in what had been the dining room. This key intervention reorients the core spaces of the home, allowing for a more logical flow of spaces from the entrance. We incorporated an original stone window into the interior staircase wall and illuminated it via a strategically place new rooflight.
The original coaching inn’s inglenook fireplace was revealed and reinstated. Large enough to stand up in, the remnants of two deep wooden benches were visible, from when the fireplace would have been a haven for cold travellers on a winter’s night. We inserted a large log-burning stove here.
The original coaching inn’s inglenook fireplace was revealed and reinstated. Large enough to stand up in, the remnants of two deep wooden benches were visible, from when the fireplace would have been a haven for cold travellers on a winter’s night. We inserted a large log-burning stove here.
We have restored and exposed beautiful timber beams wherever we discovered them, most of which were not visible in the wrecked barn at purchase.
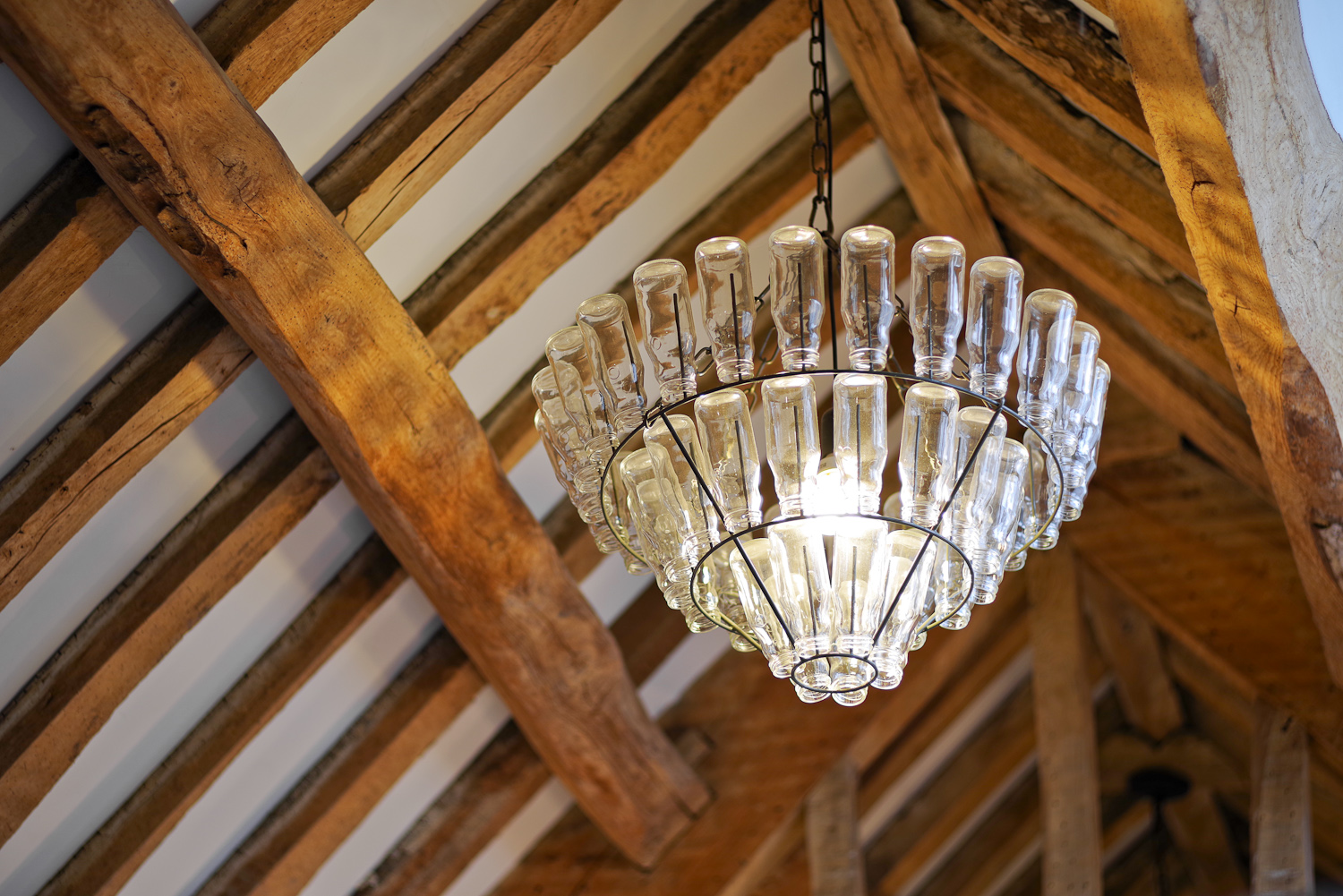

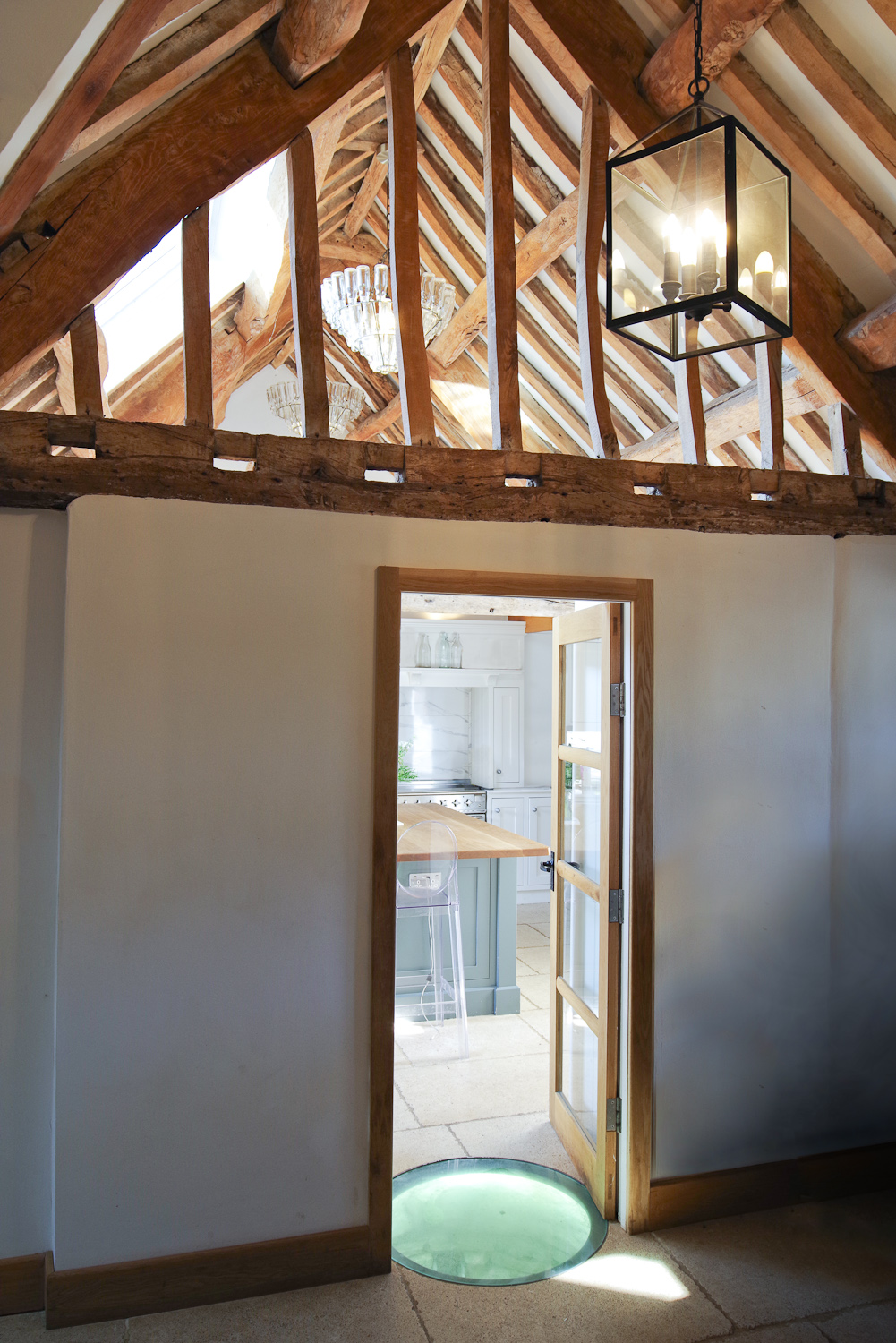
While removing a partition wall between the house and the dairy, we found an impressive 35-foot deep well. Large, curved pieces of stone, which had once encircled the well had been flipped over into an X shape, to block it up. We reinstated the stones to their rightful position, and incorporated the well as a unique floor feature, with structural glass over the top and lighting inside. Rerouted rainwater pipes from the roof cascade rainwater into the well, to create a small waterfall feature when it rains.
We also discovered a staircase down to the inn’s former storage cellar, which had been filled in with rubble at some point. The rubble was carefully excavated and the stairs restored, to convert the cellar into a gym and recreation area.
We also discovered a staircase down to the inn’s former storage cellar, which had been filled in with rubble at some point. The rubble was carefully excavated and the stairs restored, to convert the cellar into a gym and recreation area.



To create more space for a roof conversion, we carefully removed the original roof, and replaced it, fully insulated to create a cosy loft reusing the original roof tiles.
To maximise natural light in a new master bedroom in the attic, we worked with the client to design a Crittal-style glass screen across the en suite bathroom so that the bedroom also benefits from the bathroom rooflight. The slow process of refurbishment allowed us to respond to materials in the client’s furniture here, such as a metal-framed bed, which is complemented by the slimline dark metal used in the bathroom screen.
The client managed most of the construction work themselves and particularly appreciated both my 3D visualisations of options for the interior, and conversations about how it would be achieved in person, on site. Thanks to our mutual understanding and willingness to take time over our response to each discovery, the resulting house feels like an unfolding of spaces and histories into a coherent whole.
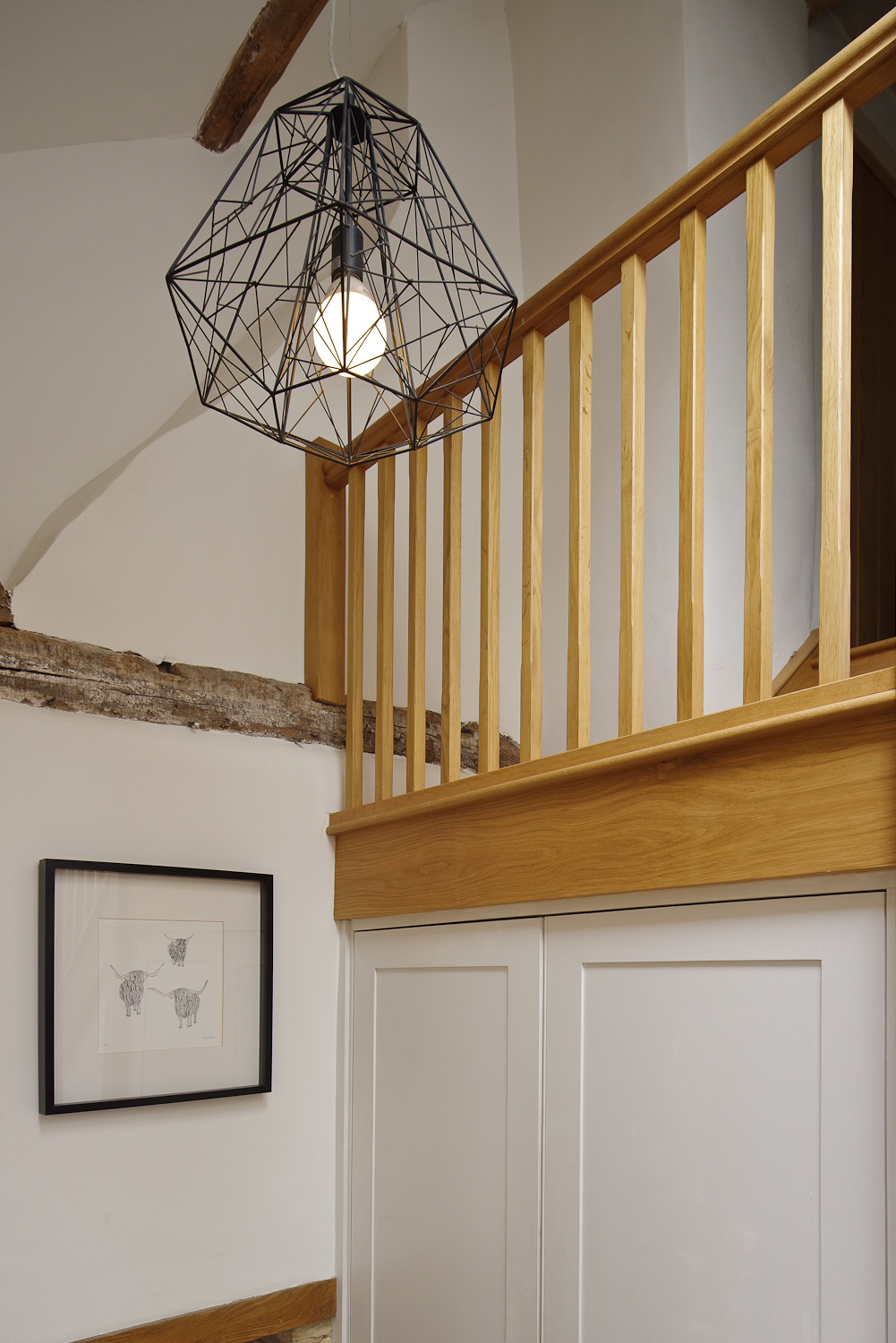
Comments from the Client;
“Tom has helped us over several years to change the layout and to renovate our old, Cotswold, coaching inn. A listed building. His drawings were particularly good, much better than architects we have previously used, being clear and accurate with excellent use of computer simulated images so we could perfect the design and get a good appreciation of what the finished building would be like.
He had some really great ideas for the layout of our kitchen, dining and utility room and with a particularly tricky design for an attic master bedroom with glass-walled en-suite. He made the most of the building but was always being willing to listen to our thoughts and incorporate them in the plans so it felt like our project not his.
He has great attention to detail and really thinks through how things will be made. He was sympathetic to the old building, caring to preserve the structure and feel of it, whilst transforming it into a comfortable, modern space suitable for family living for many more decades.
Even though it has taken us many years to complete the project Tom has remained enthusiastic about it and dedicated to it always willing to solve a problem in a practical manner and answer a query quickly and clearly. I would recommend him for any project, large or small, old or contemporary.”

