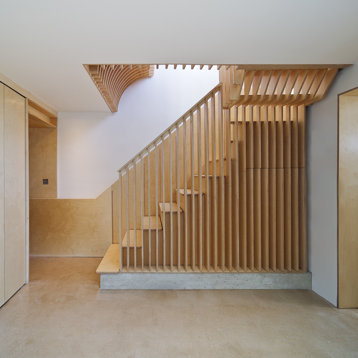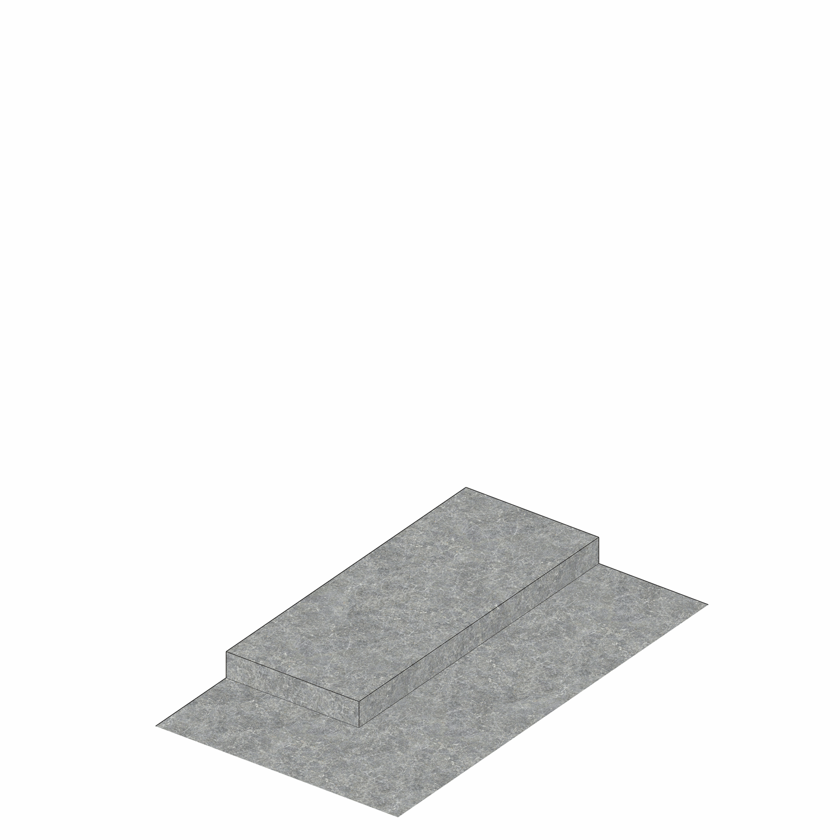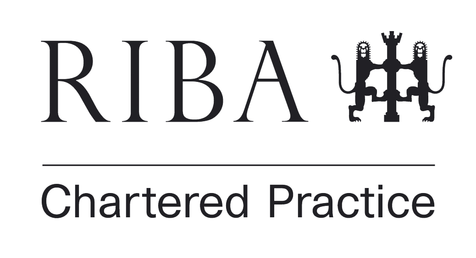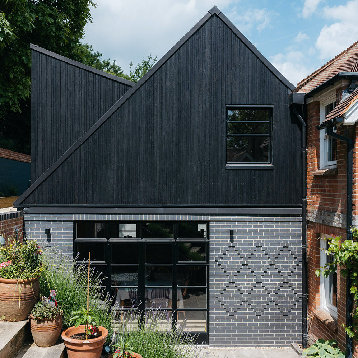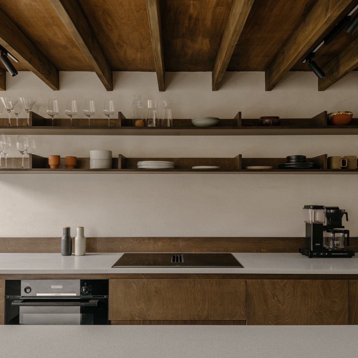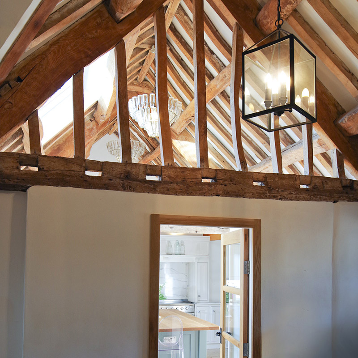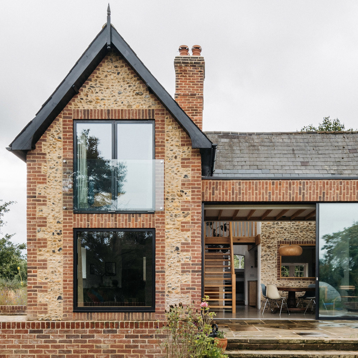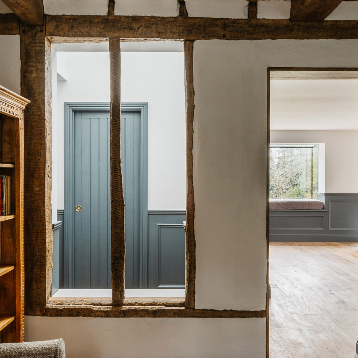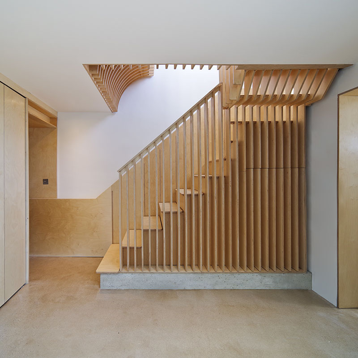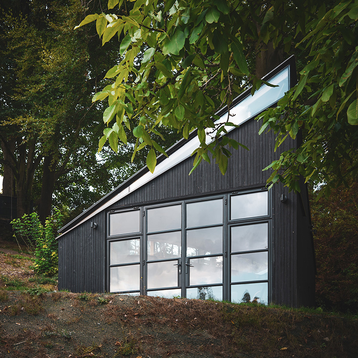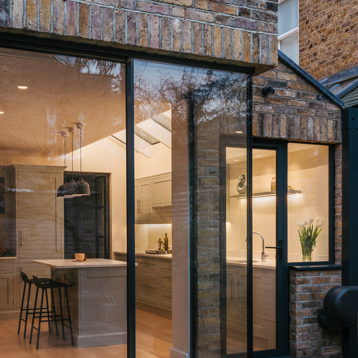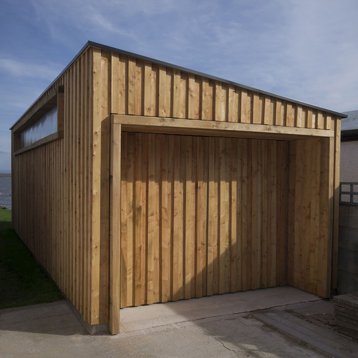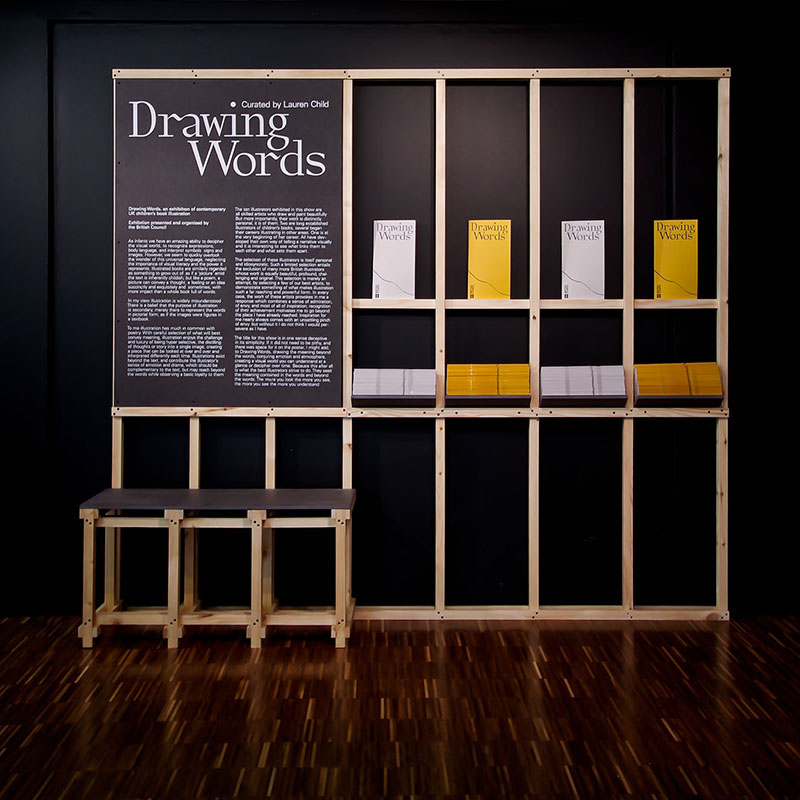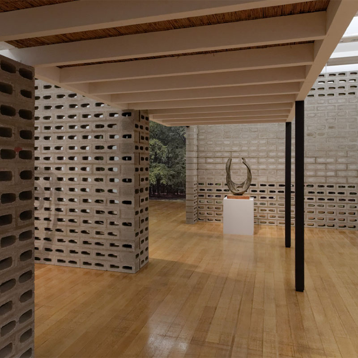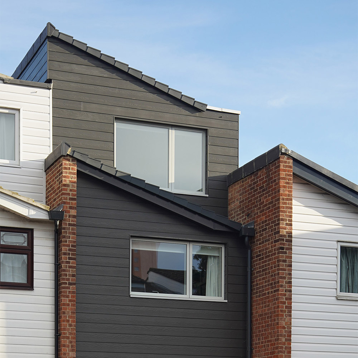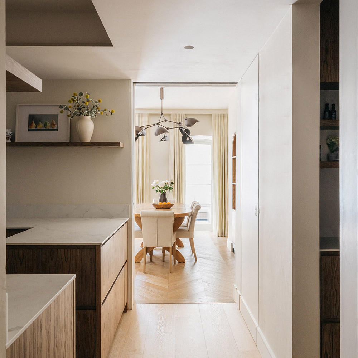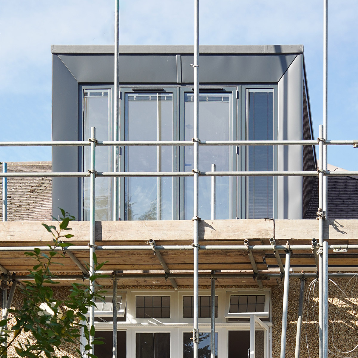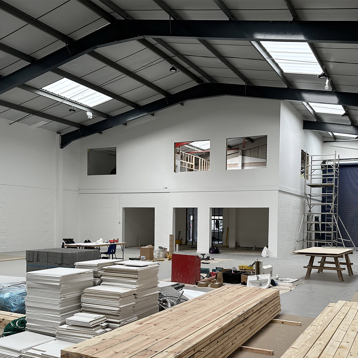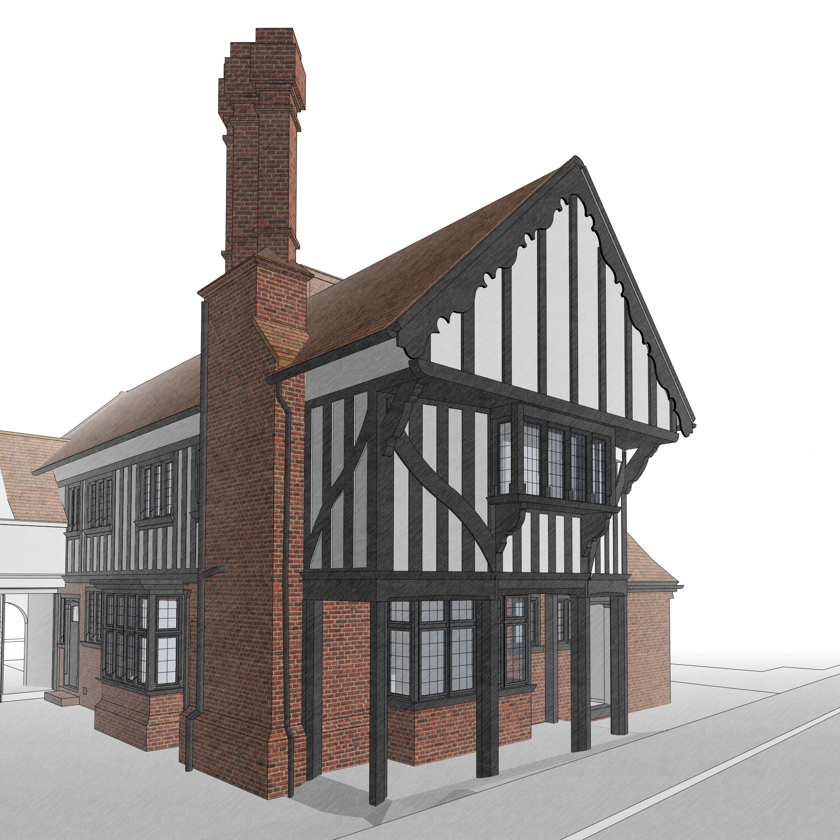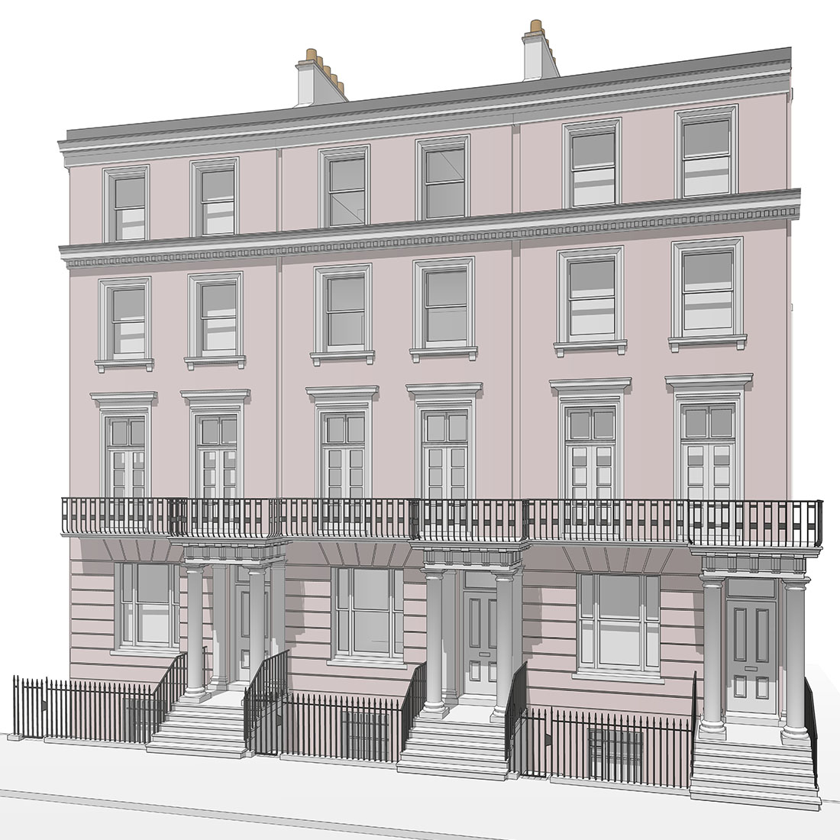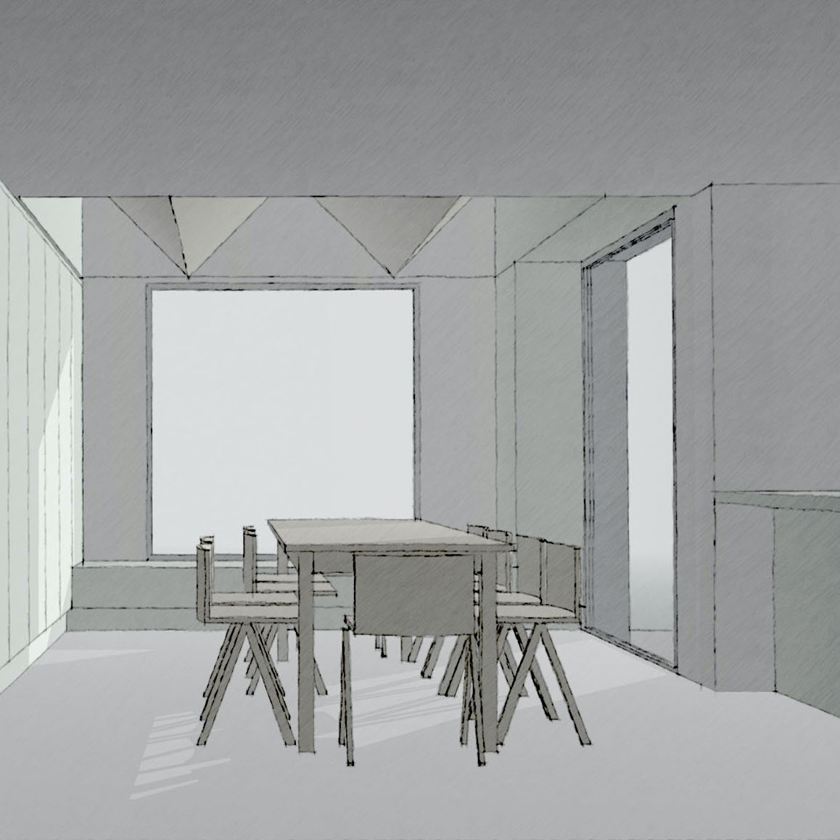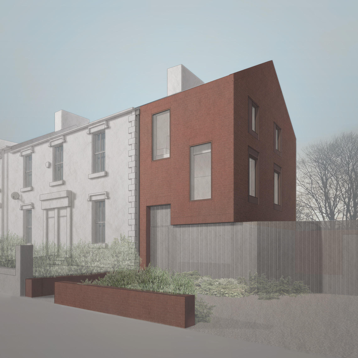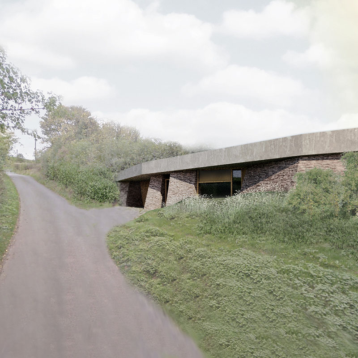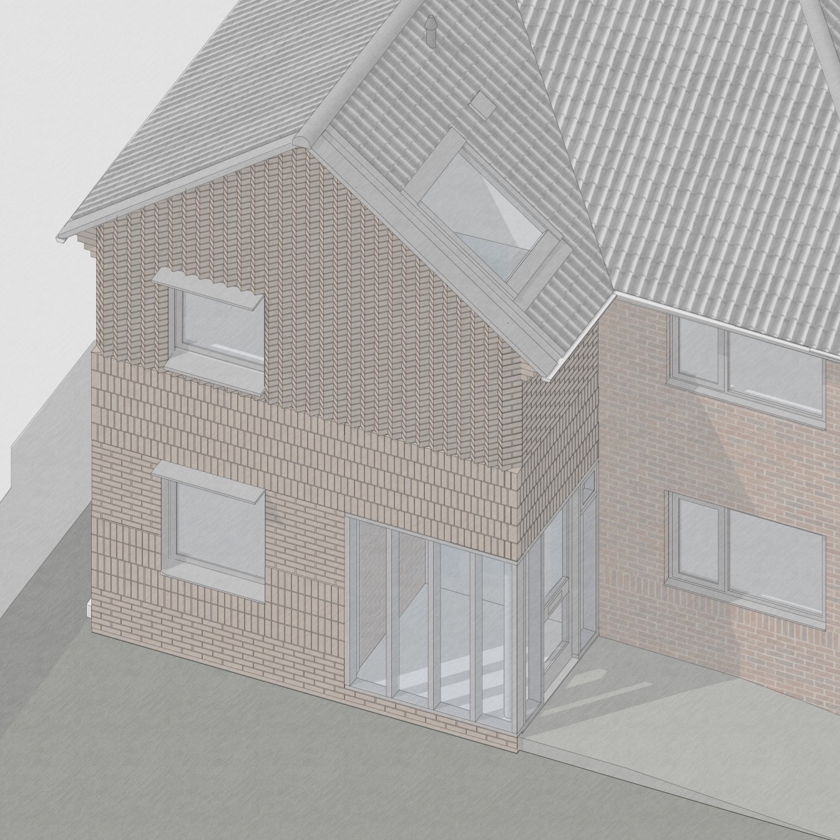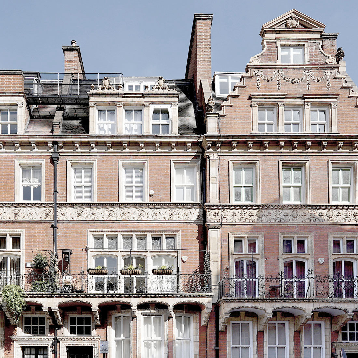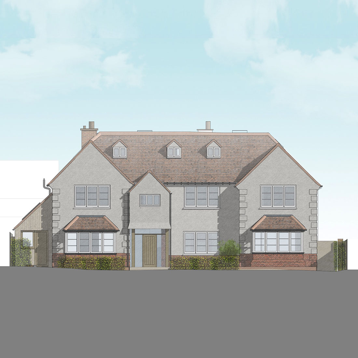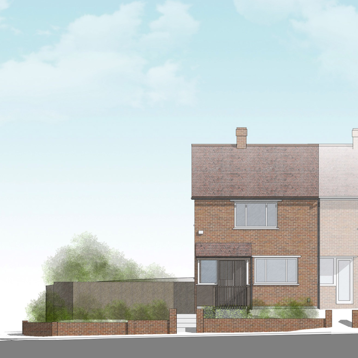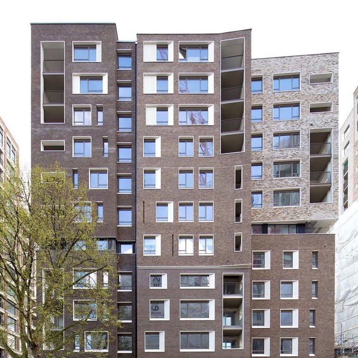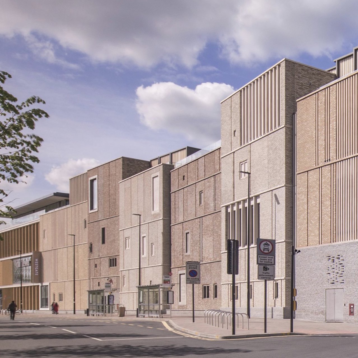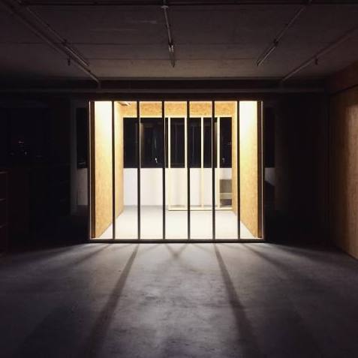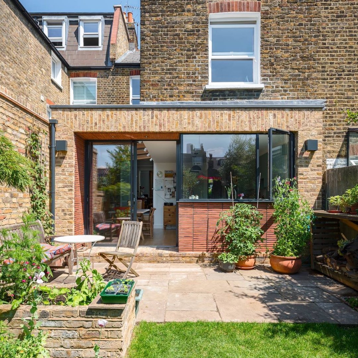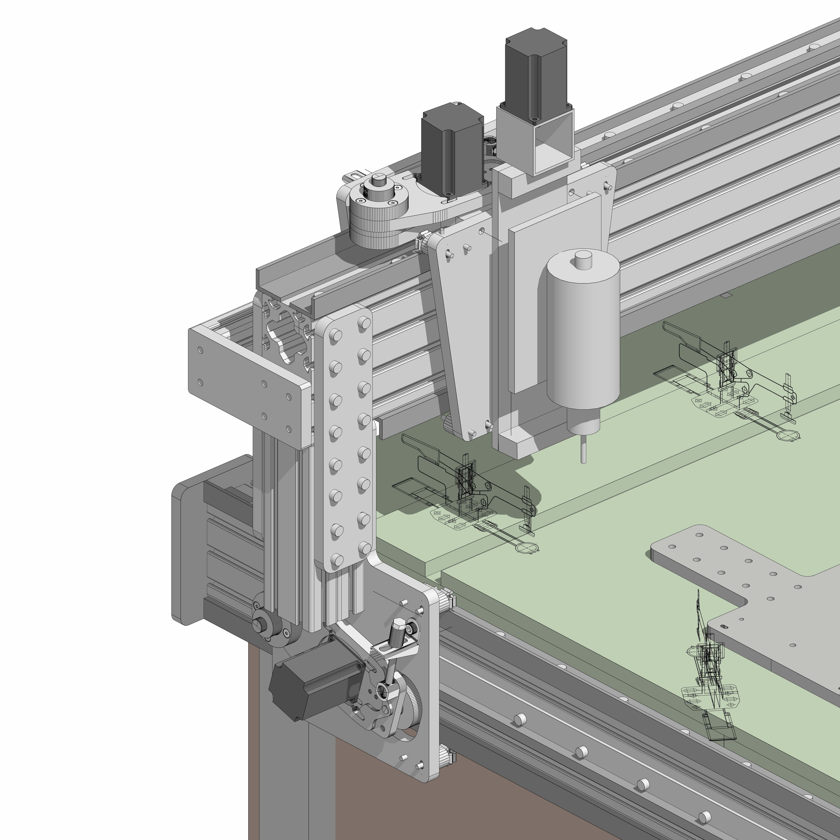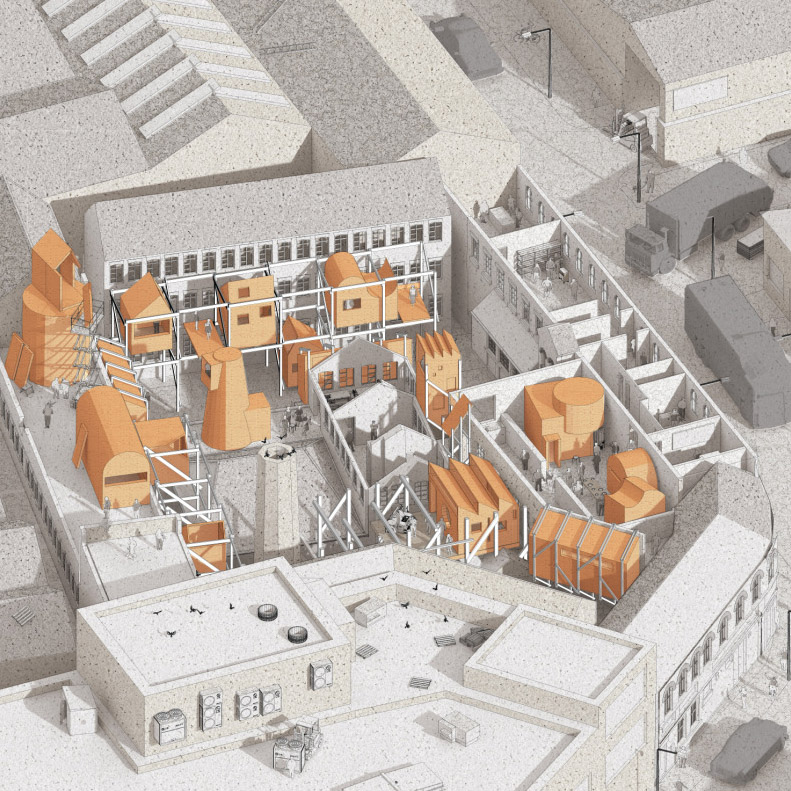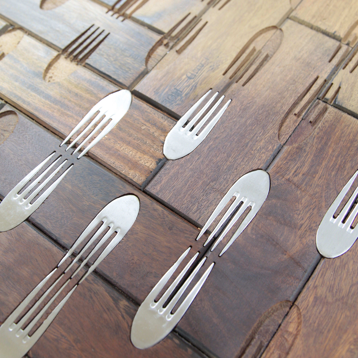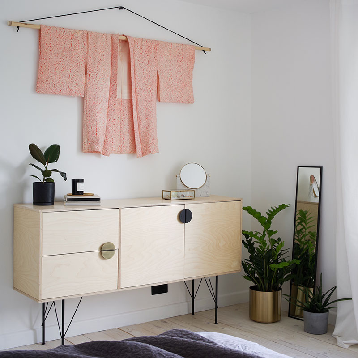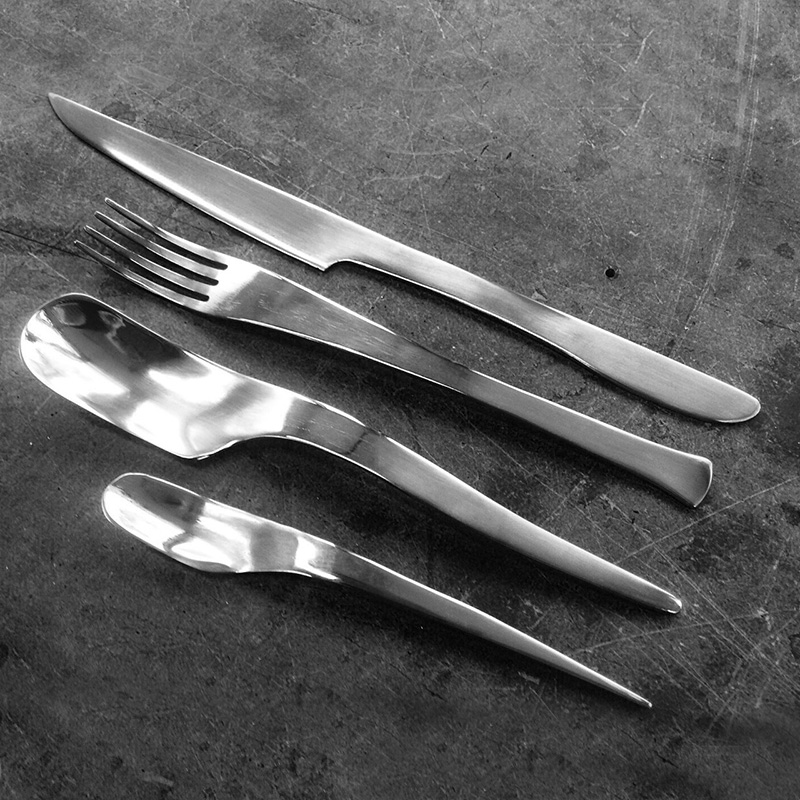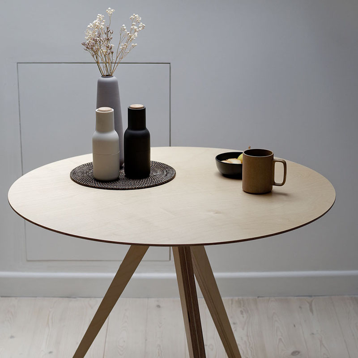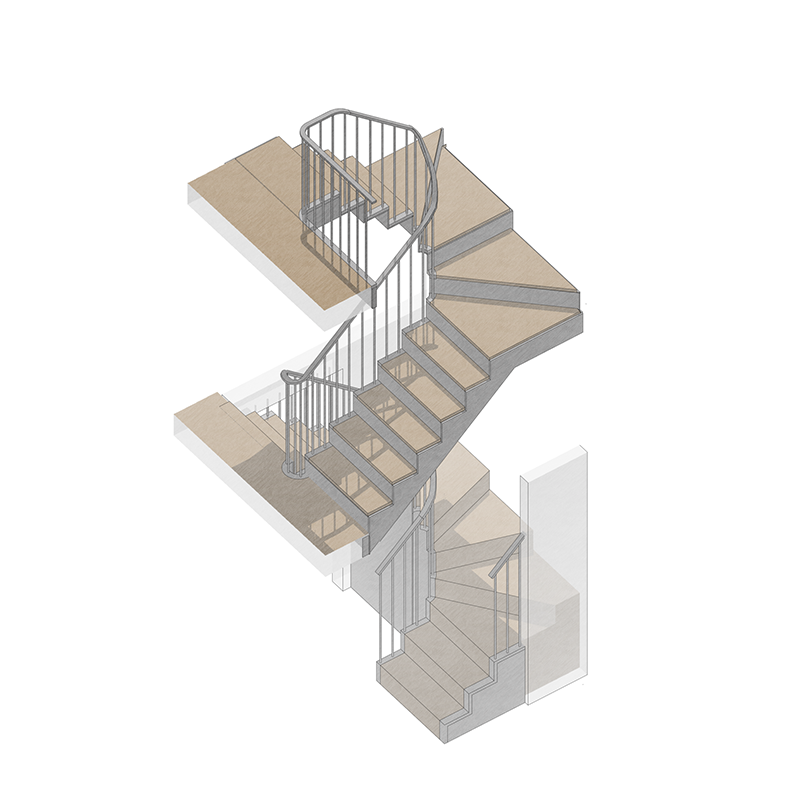Coast House
Coast House
A cluttered, terraced cottage on the Cumbrian coast has been turned into a light-filled and ergonomic home, with its room-plan inverted to make the most of fantastic sea views from the first floor’s new open-plan lounge and kitchen.
Our first intervention was to get rid of a staircase that blocked flow and legibility on the ground floor. We designed and built a new, CNC-milled birch ply staircase further back, creating a central, sculptural feature, and freeing up useful space that was formerly corridor to create a second bedroom downstairs.
The curves and contours of the timber treads transform into an additional floor element devised to create headspace at the top of the stairs. Its ribbed frame supports a glass floor in the dining area which allows daylight through into the lower storey.
The staircase was constructed on site, using a CNC-milling machine that we hand-built in the workshop. This allowed us to keep costs down but also turn the staircase into a centerpiece, a marriage of hand-making with digital precision.
On the first floor, we removed an unnecessary wall to create a generous, open plan living space. We opened up the roof space to celebrate its full height, and we maximised feelings of spaciousness by replacing six smaller roof beams with three stronger ones. These are top-lit to illuminate the newly plastered, sloping roof planes. Additional roof lights and a larger window make the most of daylight as well as views.
In replacing the stairs, we removed a small box bathroom on the first floor to expand the living area, and created a more spacious bathroom on the ground floor, in a new extension we built to the right of the entrance in the footprint of a former outhouse.
With a new utility room to the left of the front door, this means both bathroom and utility room are conveniently placed for speedy disrobing, rinsing and drying when the owners return from their beloved watersports activities.
The same birch plywood has been used throughout for a clean and crafted aesthetic, which subtly references the ongoing history of local boat building. The ply predominates upstairs where it features in the hand-made kitchen units and as floorboards. Downstairs, robust, polished concrete floors were chosen for the entrance, bathroom and utility room to cope with frequent exposure to salty seawater.
The CNC-milling machine came in handy when carving sculptural supports for a new glass roof over the entrance porch. The decorative ribs are extrapolated from the CNC-milling process, as a playful flourish.
The language of utilitarian but crafted elements working in harmony continues on from the bespoke shed we built next to the house. A simple timber frame structure, it features poured concrete floor and a polycarbonate clerestory window to keep it functional, with an exterior cladding of rough Scottish larch.
We kept this spirit of integrity, economy and quality of craftsmanship and materials throughout to create a home that is completely in tune with its place and purpose.



