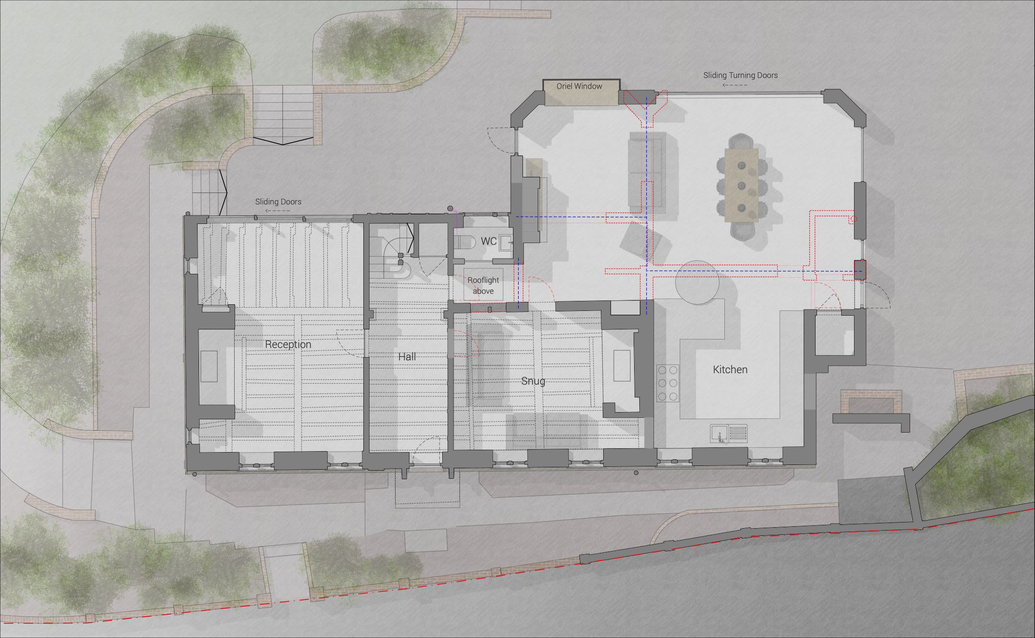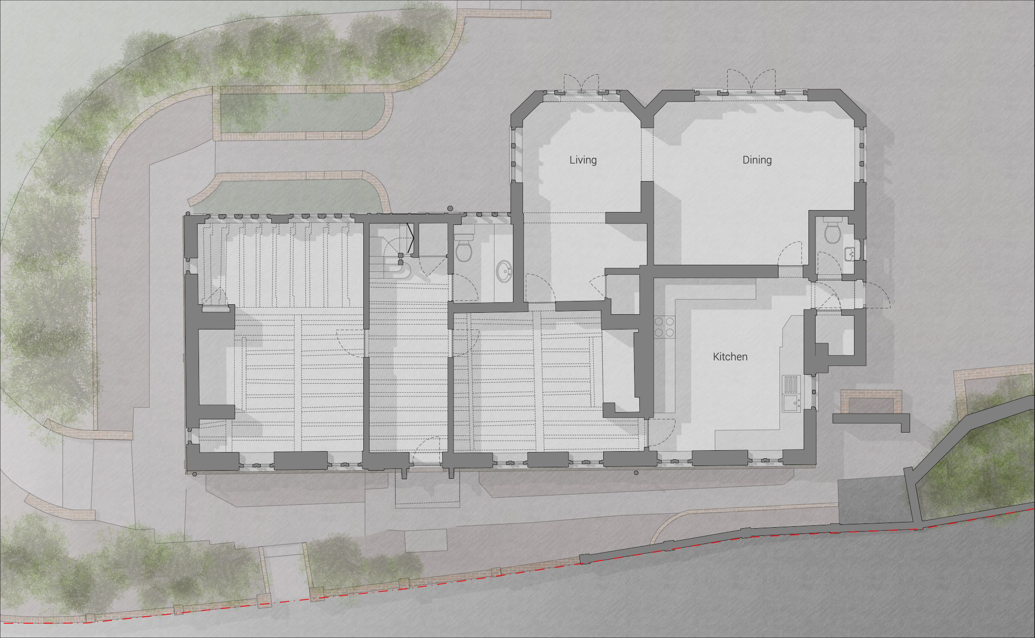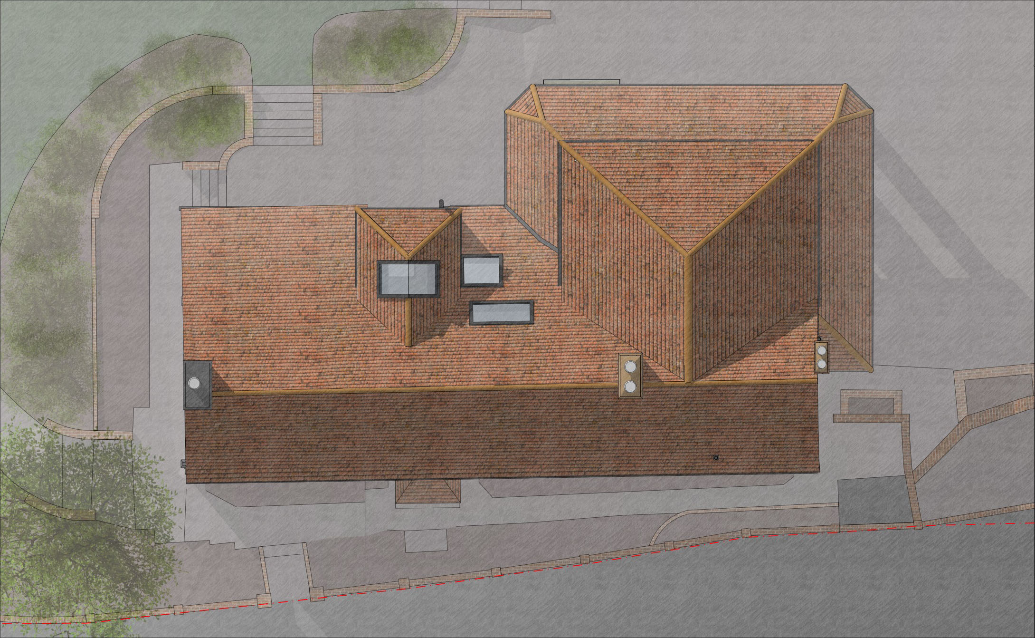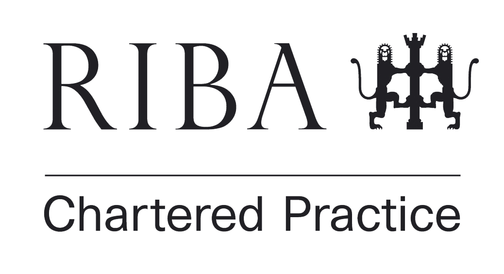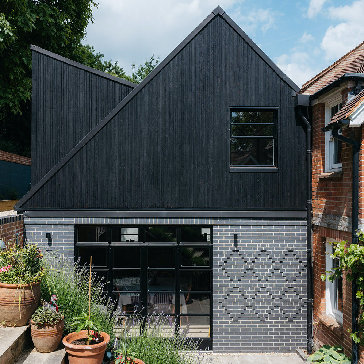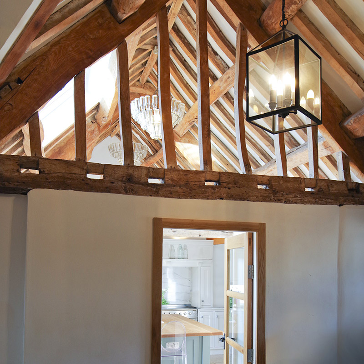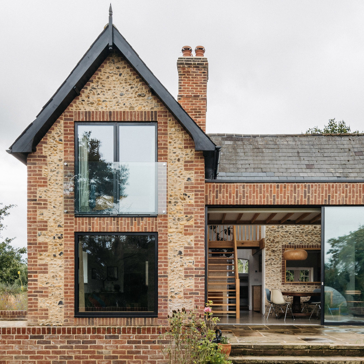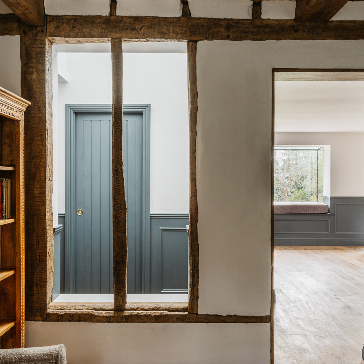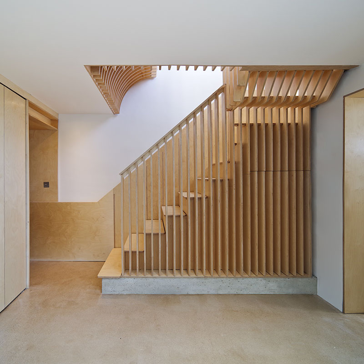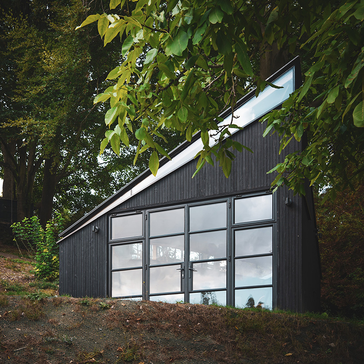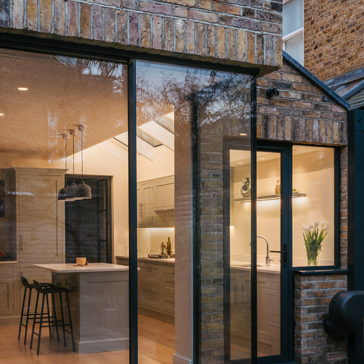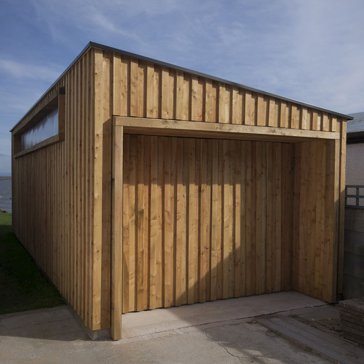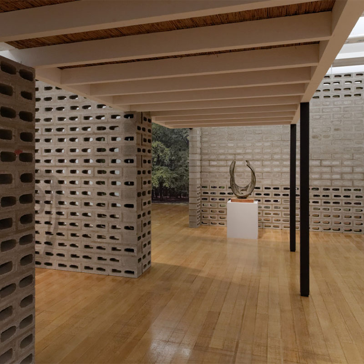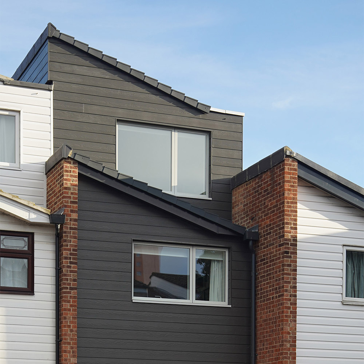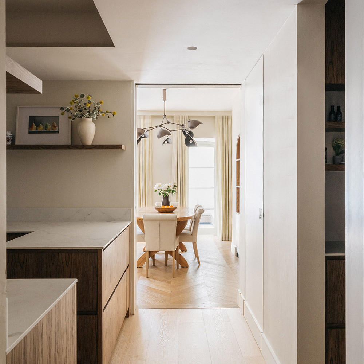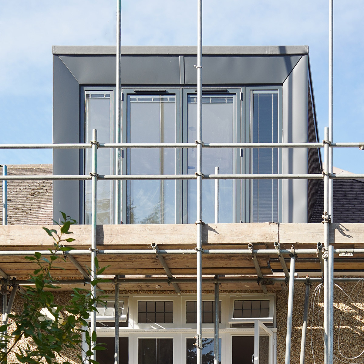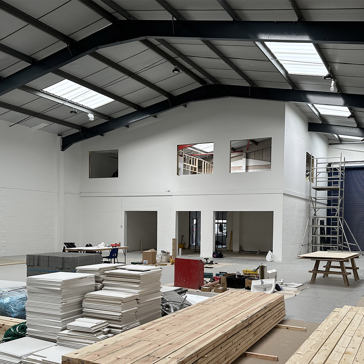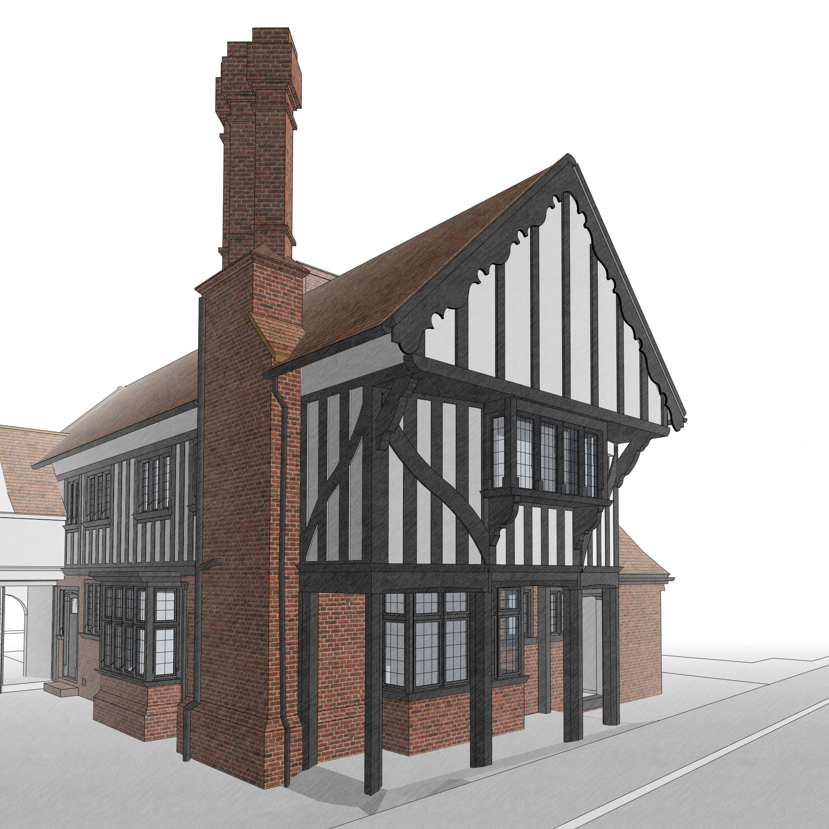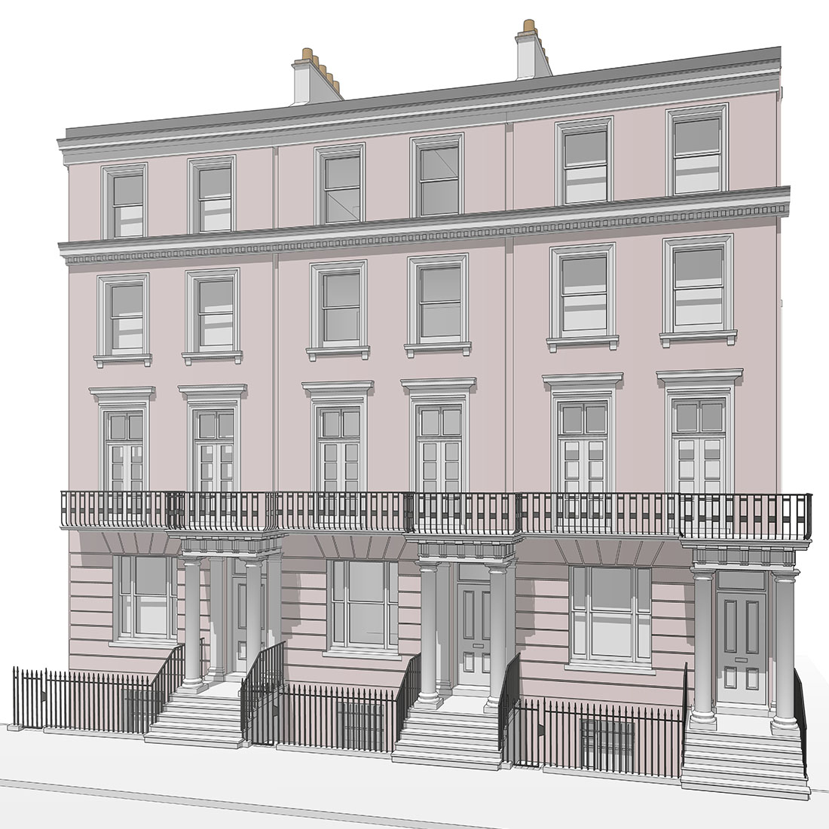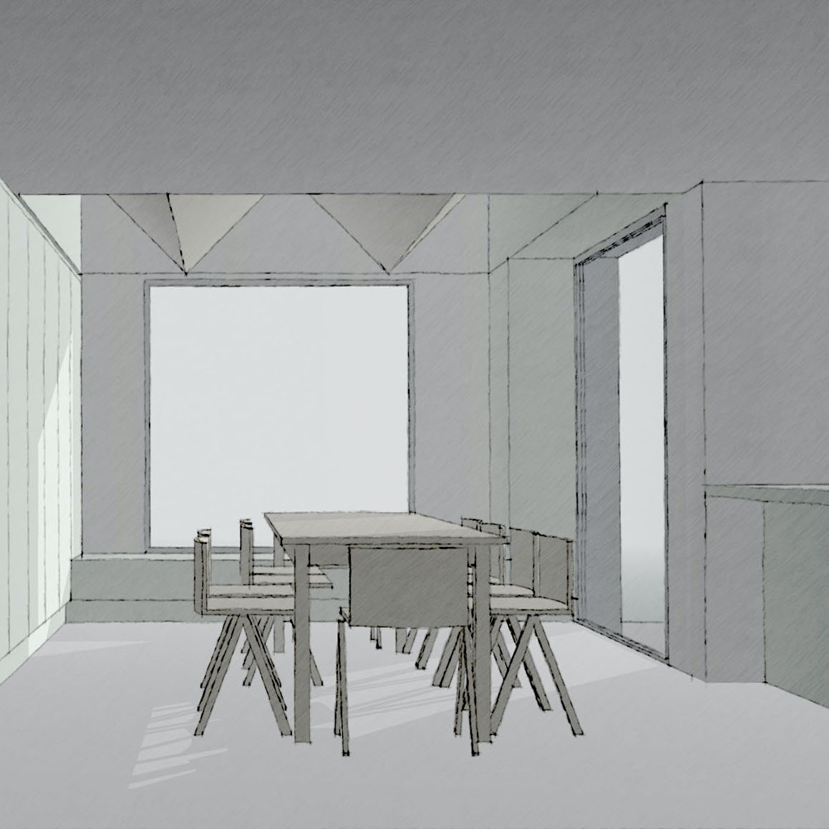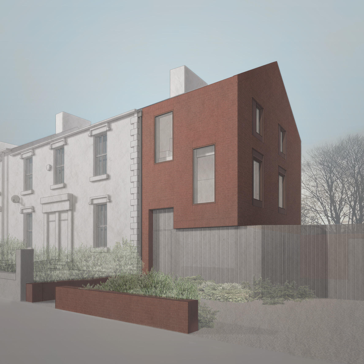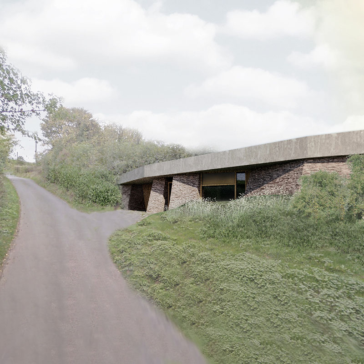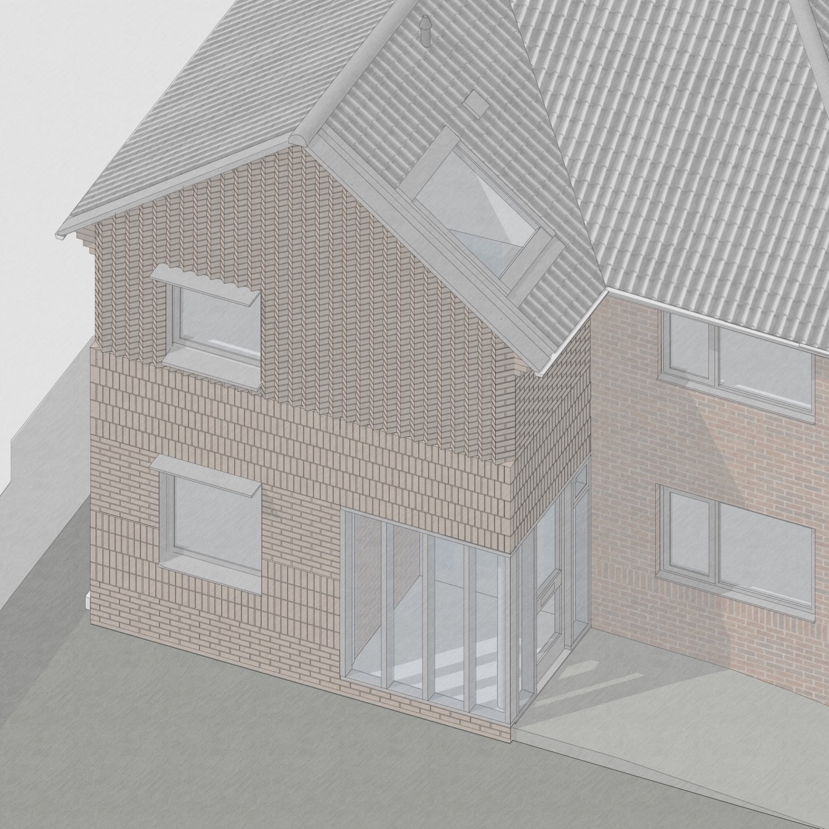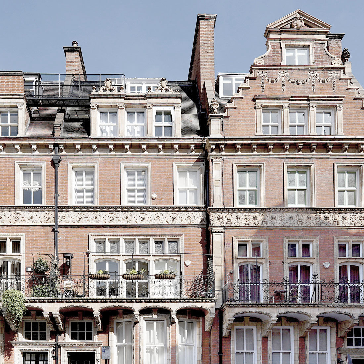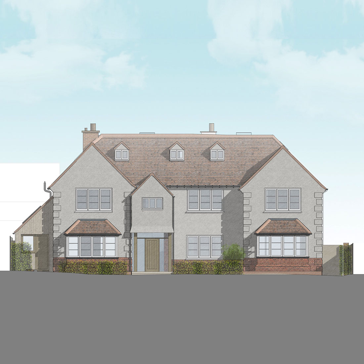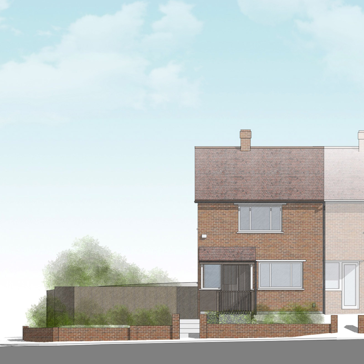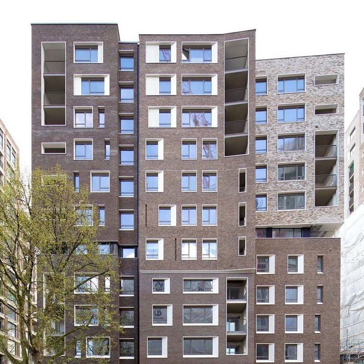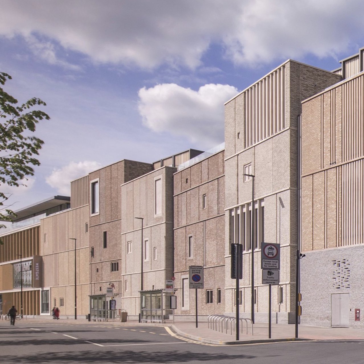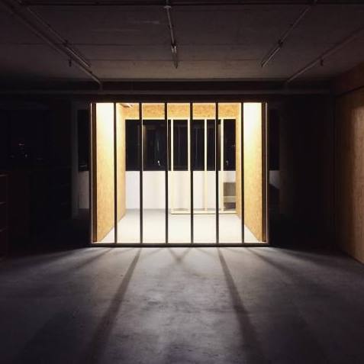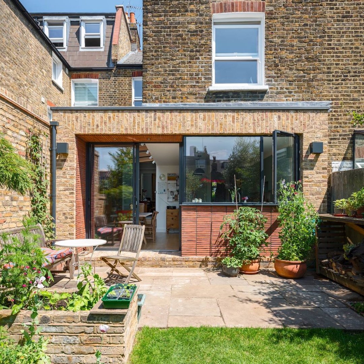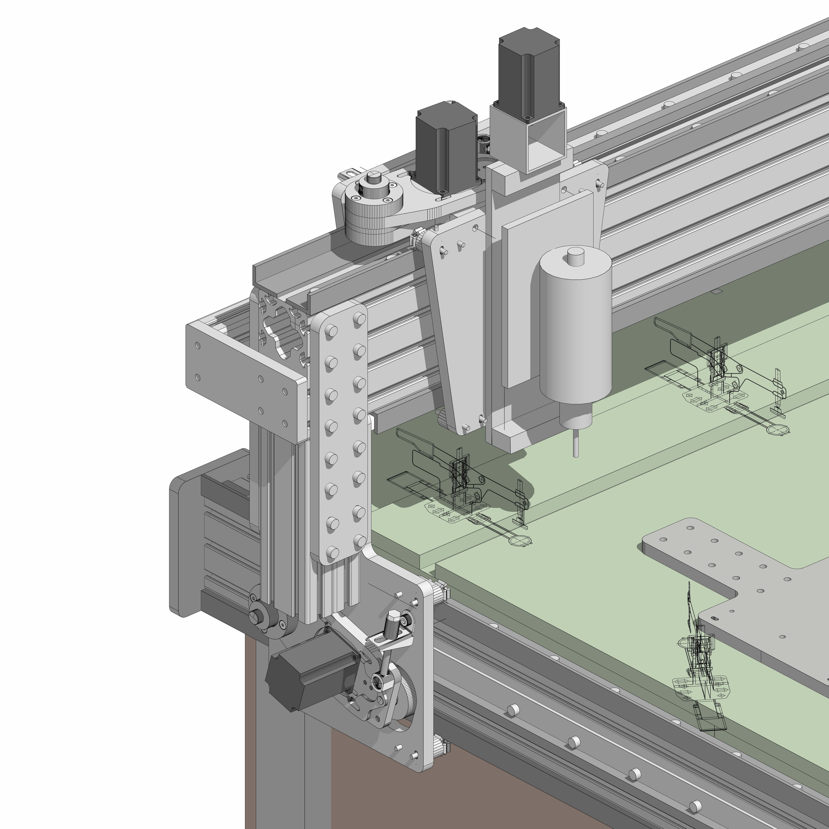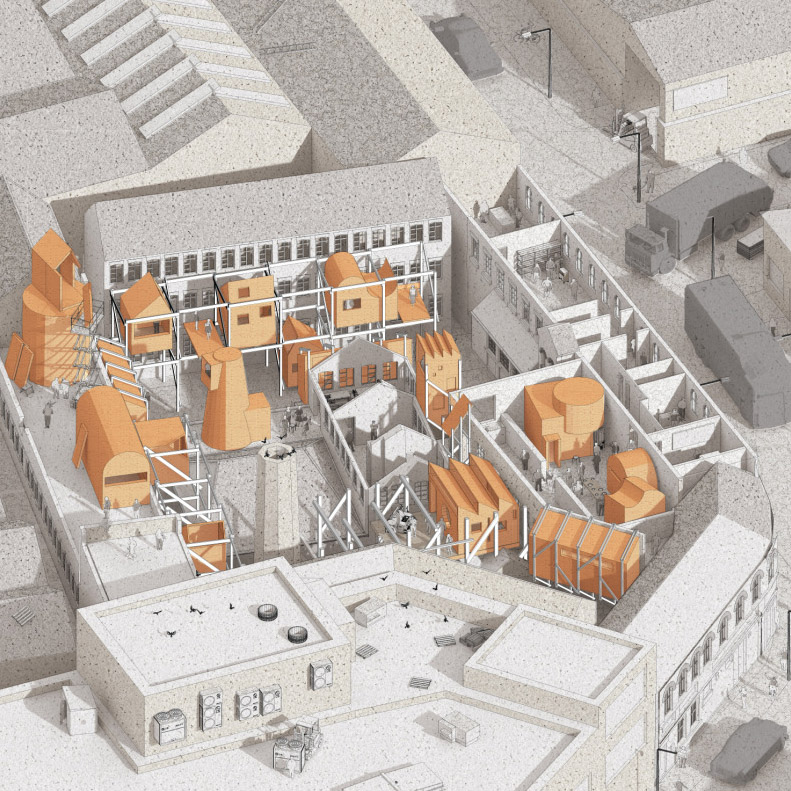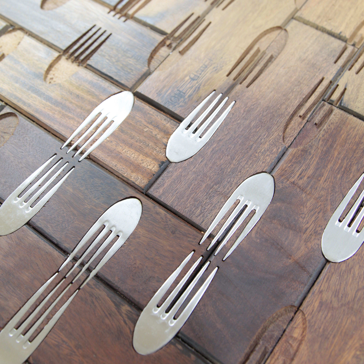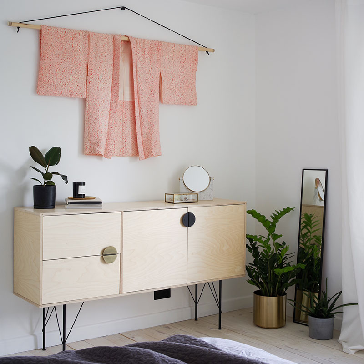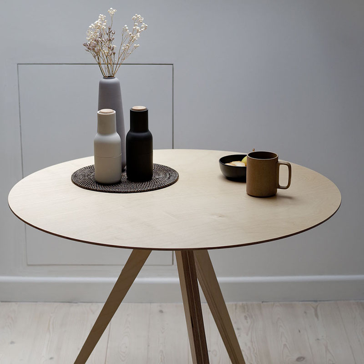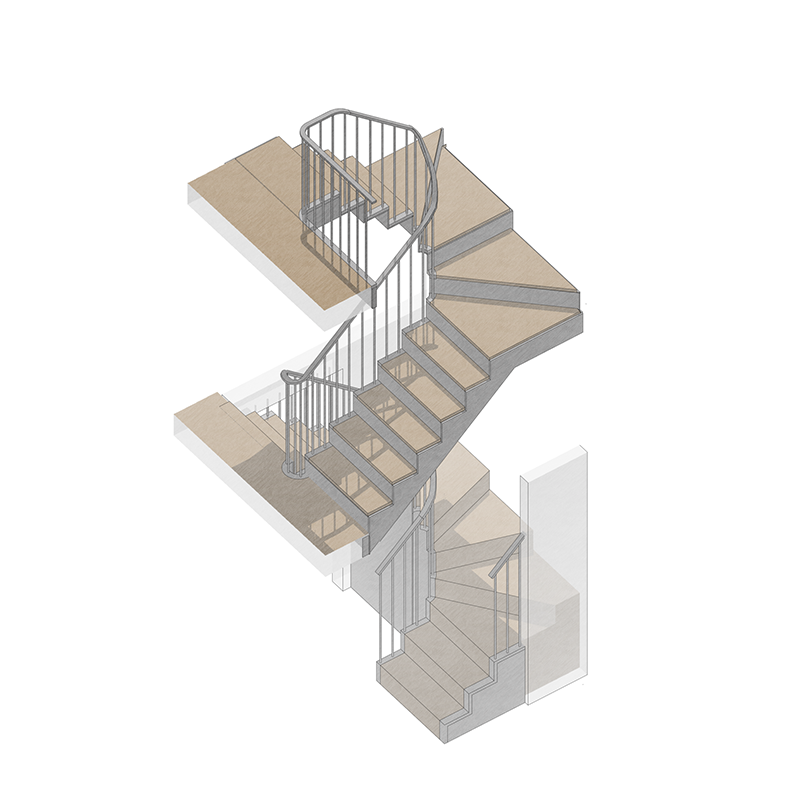Well Hill Cottage
Well Hill Cottage
“Doing more with less”
A ramshackle historic house with gloomy 1970s addition has been stripped out and refurbished, bringing far greater improvements to light, clarity and legibility than the clients’ original proposed extension.
The oldest part of the house is 17th century, with additions from the 1800s. These areas have an attractive, historic character, with flint panels outside and exposed beams inside. But they had suffered from decades of neglect and a gloomy two-storey 1970s extension only added confusion to the layout of rooms. There were no views from living spaces thanks to the predominance of UPVC windows with fake leading.
The strategy was to take out what wasn’t working and make judicious interventions to enhance the existing structure.
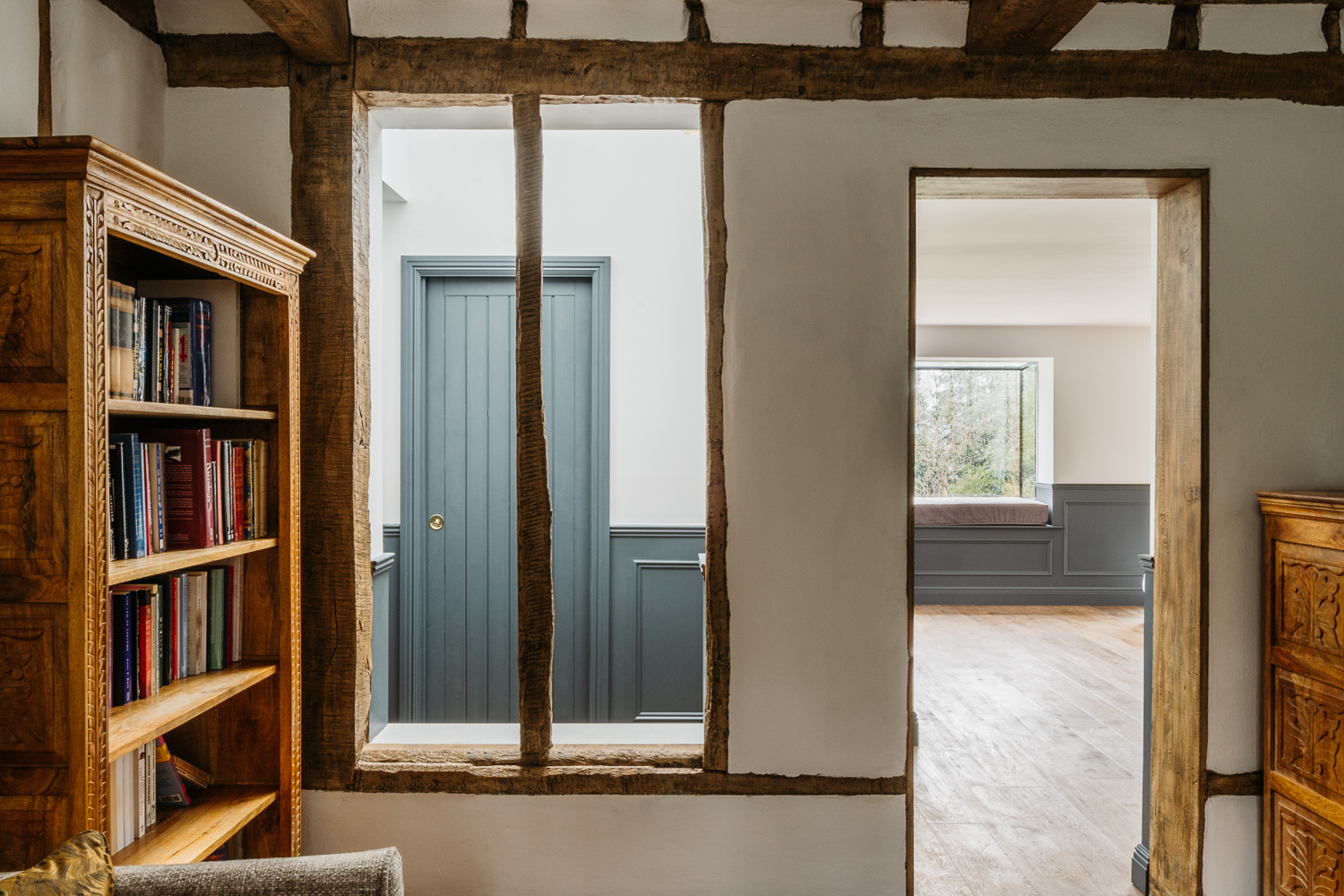

Windows throughout were removed and upgraded to a high performance glazing with more appropriate frames. Scale and materials of new windows are in keeping with the cottage character of the front of the house but with a more contemporary style at the rear, looking onto the garden.
We stripped out several interior walls in the ‘70s extension to create a generous, open plan living space, with a small reading room or ‘snug’ to one side, which is designed around an original inglenook fireplace.
The roof structure over the staircase was removed to take out low beams. In replacing it, we added an impressive ridge rooflight, to bring in lots of daylight. New rooflights are added elsewhere including one to bring daylight into the snug, another on the first floor landing by the staircase.
The ground floor was excavated to add more head height, insulation and also underfloor heating. We developed a sustainability strategy to substantially improve environmental performance, including replacing the former oil powered heating with an air source heat pump.
We stripped out several interior walls in the ‘70s extension to create a generous, open plan living space, with a small reading room or ‘snug’ to one side, which is designed around an original inglenook fireplace.
The roof structure over the staircase was removed to take out low beams. In replacing it, we added an impressive ridge rooflight, to bring in lots of daylight. New rooflights are added elsewhere including one to bring daylight into the snug, another on the first floor landing by the staircase.
The ground floor was excavated to add more head height, insulation and also underfloor heating. We developed a sustainability strategy to substantially improve environmental performance, including replacing the former oil powered heating with an air source heat pump.
The additions include an oriel bay window to the living space, giving full views onto the garden. A kink in a rear wall, which would have protruded into this new living room, has been straightened to create a more coherent, contemporary feel to this formerly dark and cluttered extension. A chimney above the inglenook fireplace has been reinstated, and a small chimney at the north end has been extended upwards to match the others.
Another key move is the subtle contrast between old and new structures through wall treatment. For the 1970s extension we used insulation-backed plasterboard so walls are smooth, in contrast with the slightly rougher texture of lime plaster over natural wood fibre insulation, used in the historic areas, echoing the typical texture of old cottage interiors.
Another key move is the subtle contrast between old and new structures through wall treatment. For the 1970s extension we used insulation-backed plasterboard so walls are smooth, in contrast with the slightly rougher texture of lime plaster over natural wood fibre insulation, used in the historic areas, echoing the typical texture of old cottage interiors.


Through the patient application of that original transformational vision we have made the whole house feel lighter, warmer, with spaces that flow more naturally and windows that capture the best views onto its tranquil setting from every vantage point.

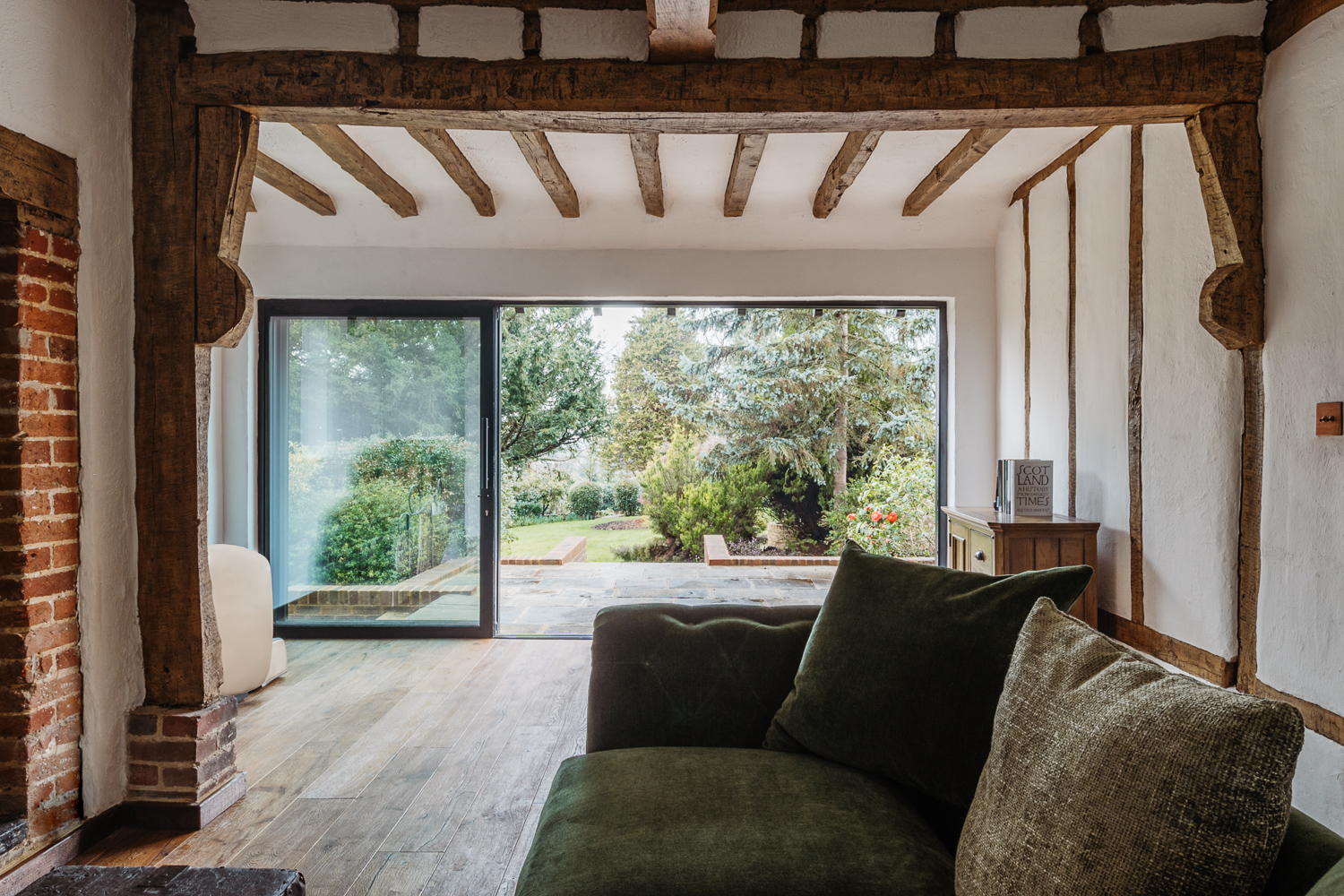



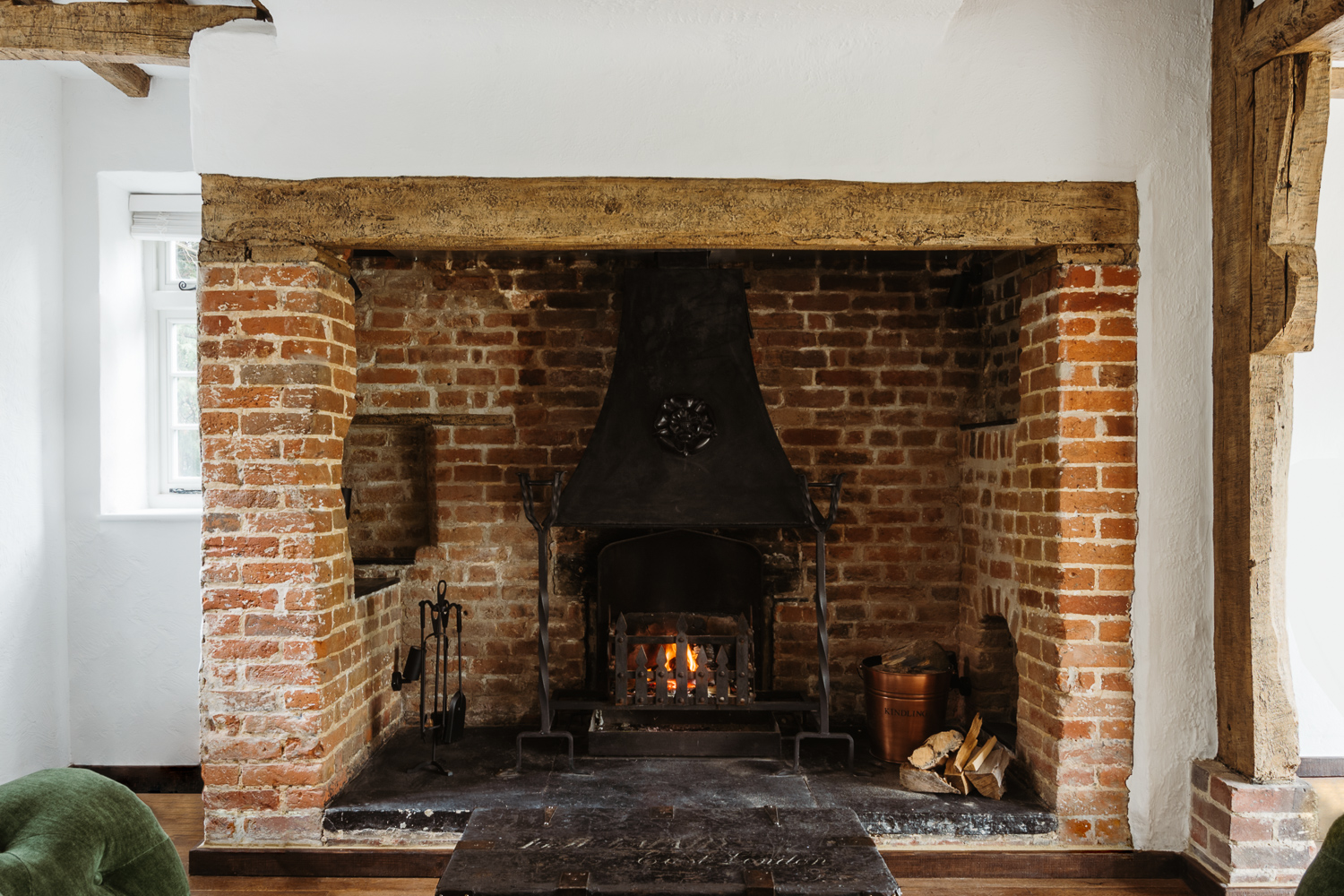





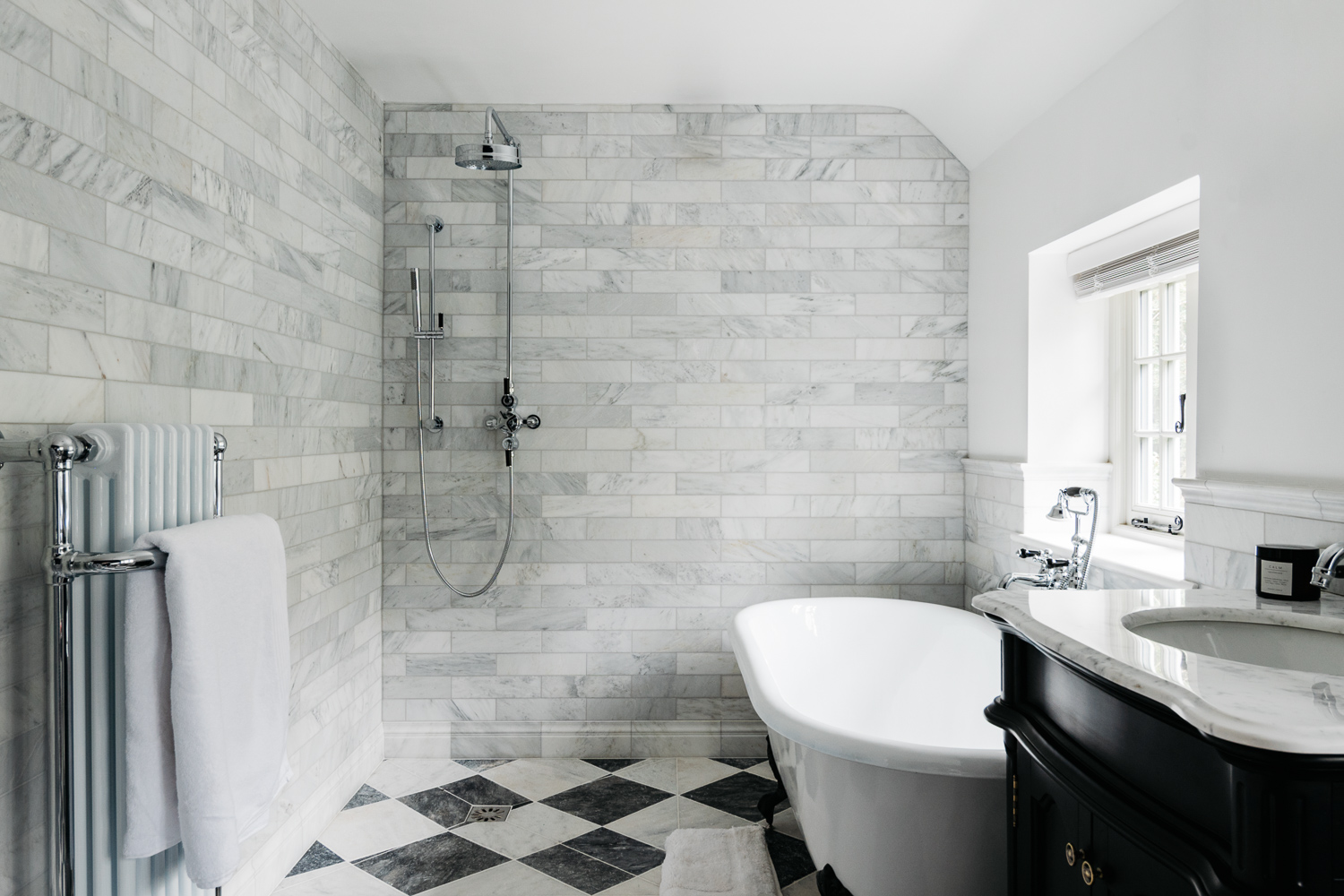






Photography by Ellen Christina Hancock
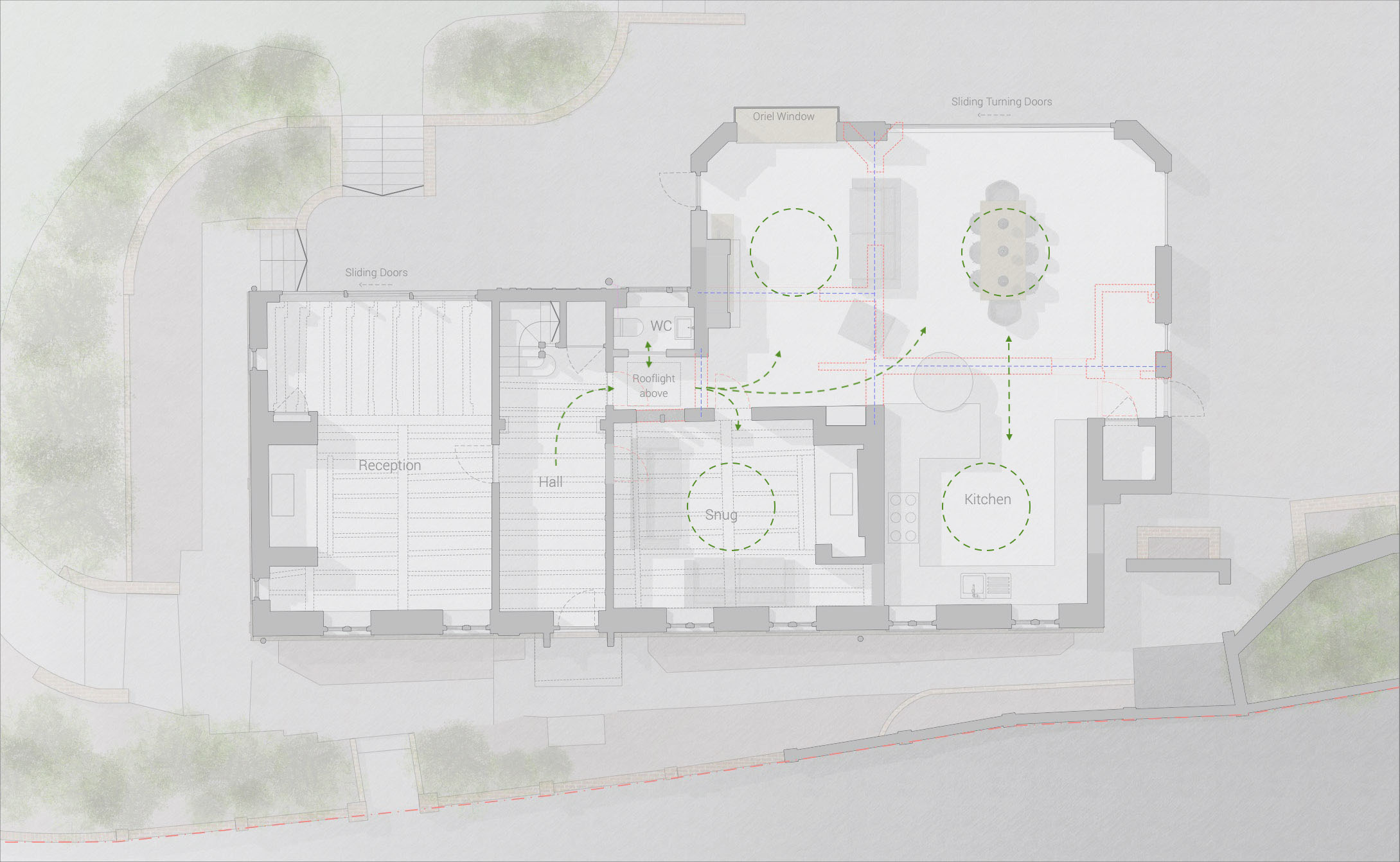

Existing
- All rooms are ‘through rooms’
- Rooms are dark and disconnected
- Lack of views from living spaces
- All rooms are ‘through rooms’
- Rooms are dark and disconnected
- Lack of views from living spaces
Proposed
- No ‘through rooms’
- Interior structural walls removed
- Route into living space altered
- Carefully positioned roof lights
- No ‘through rooms’
- Interior structural walls removed
- Route into living space altered
- Carefully positioned roof lights
