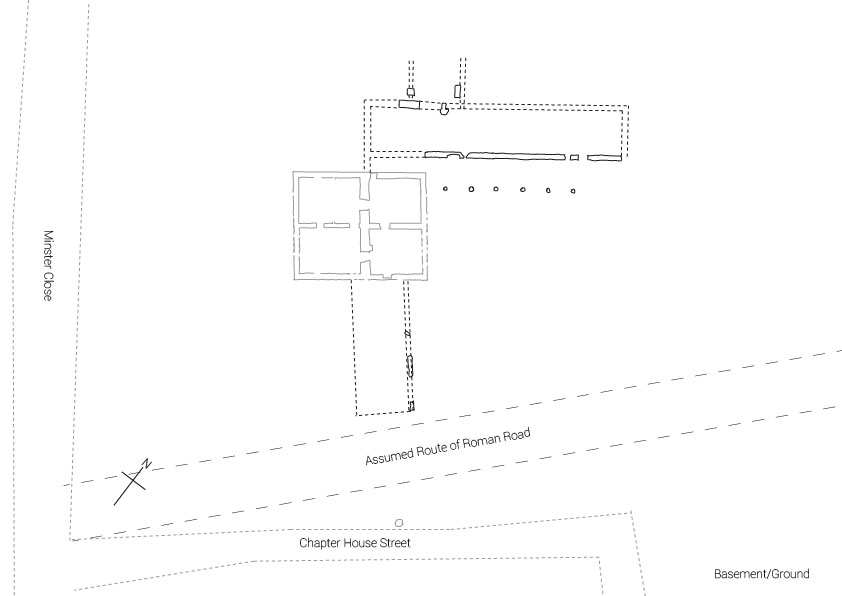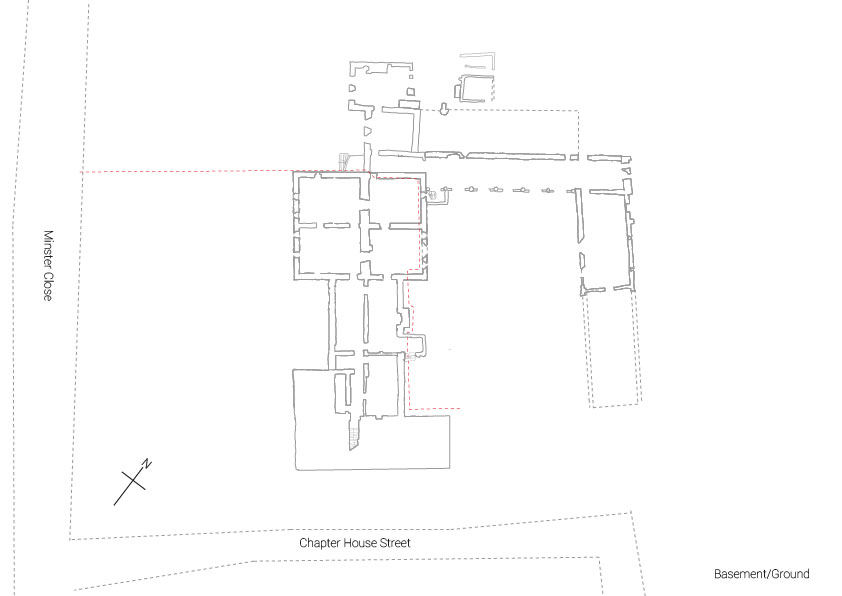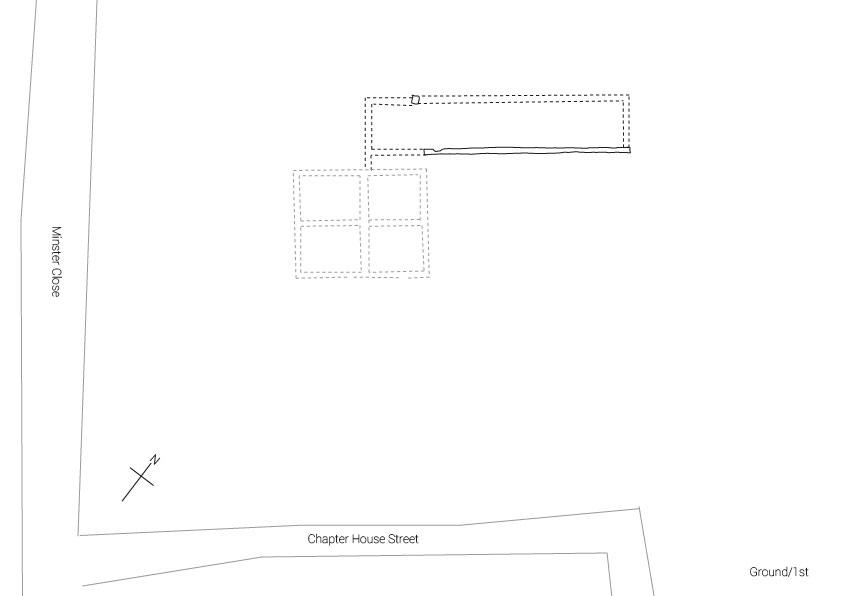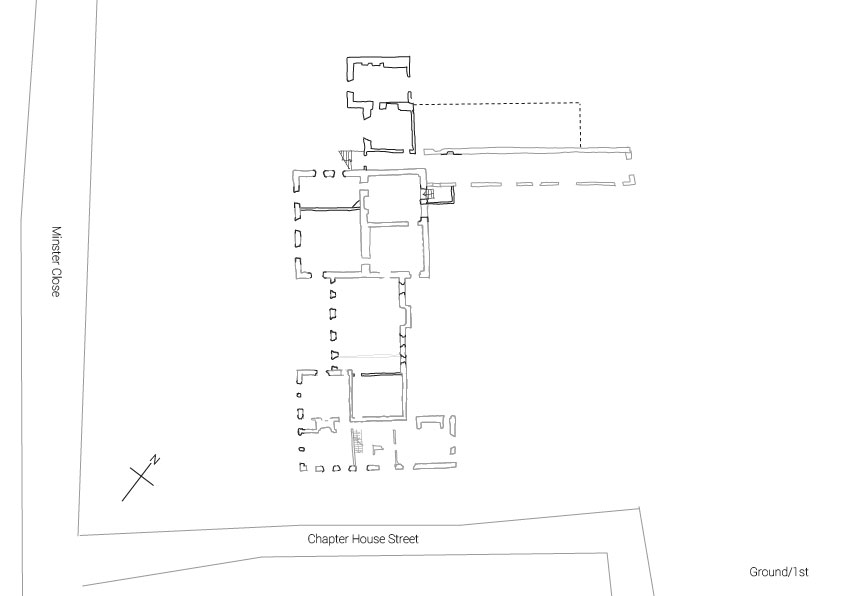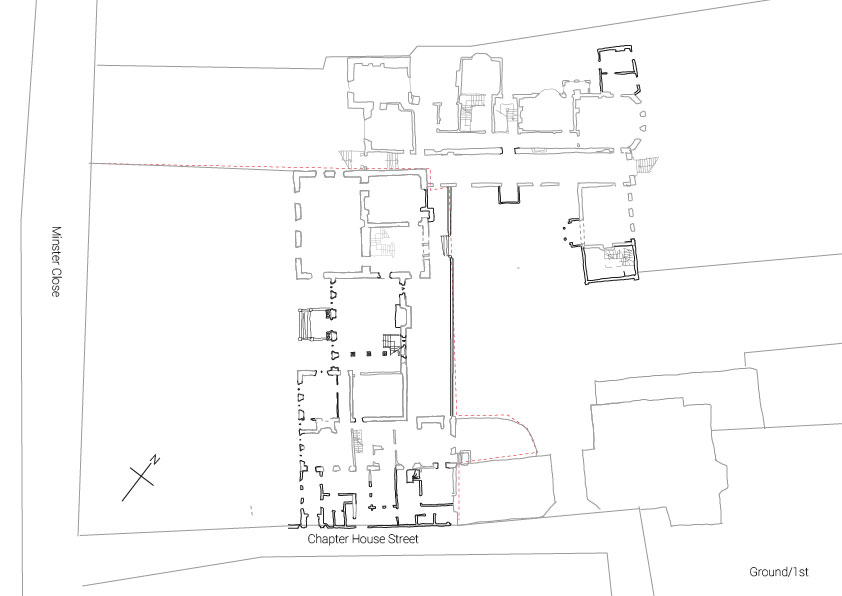Drawings
Plans drawings showing the change of ownership and modifications made by successive owners over time
Upper Ground / First Floor Plans
First / Second Floor Plans
Portfolio:
Work
Architecture: Built
Architecture: Not yet photographed
Architecture: A selection of built projects at previous practices
Other

