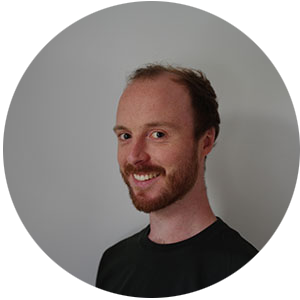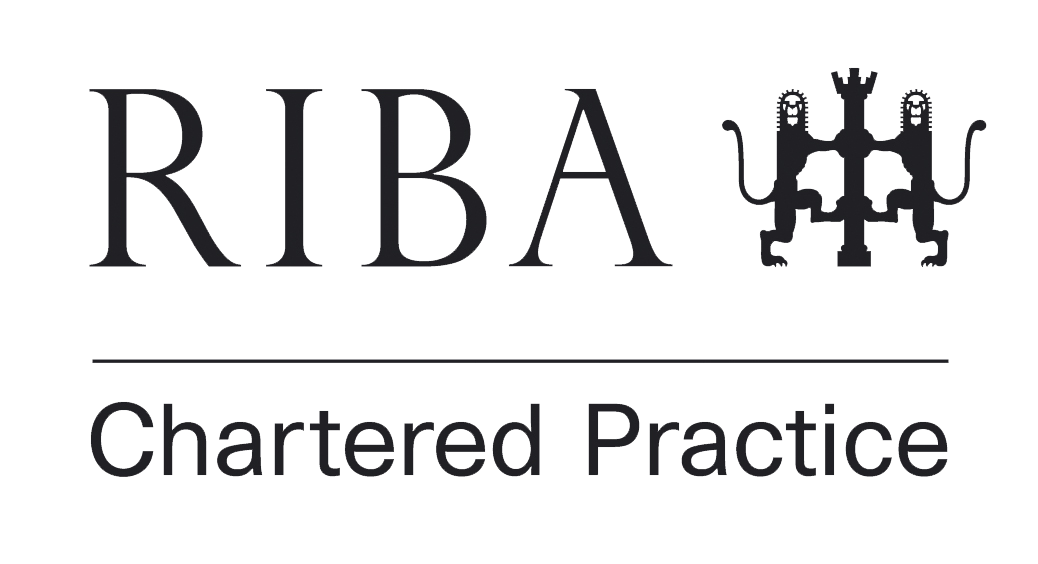I work in 3D. Perspective visualisations and flythrough videos are a key part of my service.
We will walk through your new home in three dimensional design discussions, adapting design as we go, ensuring the feel and flow of the space works and feels right. Once the design is settled, the 3D model is used to create and coordinate construction drawings.
Lots of other architects work only in 2D, producing perspective images detached from the rest of the process, it’s just not the same!



