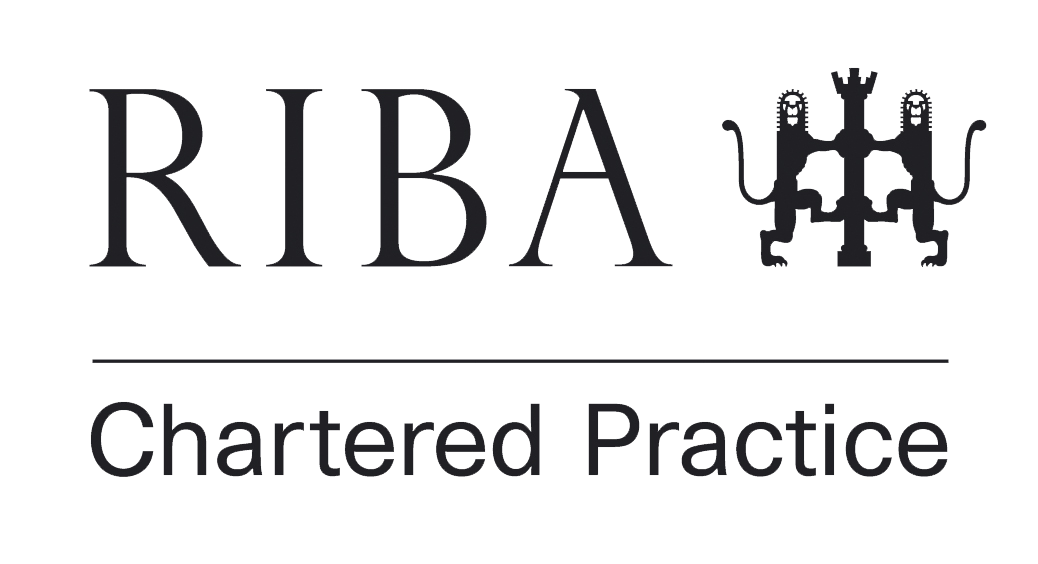Hedmark Museum, Norway


The Hedmark Museum is a U shaped plan with parts of the structure from the 13th century and remains of a 15th century Bishop’s Castle. More recently it had been used as a barn and fallen into disrepair. The structures were saved by converting them into a museum. The museum was designed by Sverre Fehn and construction begain in 1969. I visited in 2017. There is a pureness about this architecture, it feels rooted and sensible, respecting the past with delicate yet unashamedly brutal sculptural additions.
The unheated museum is formed as sequential route through the old buildings, starting in the centre of the U with a long sweeping rising ramp made from concrete. The shape of the ramp references the historic fortification walls in the ground below, transplanted into a new position. The ramp enters the structure a corner, dramatically flying through a simple glass screen. From there the visitor finds an auditorium and an exhibition space with models and information graphics showing the building as it once stood as a fortification. There is a sweeping spiral staircase leading down to a café in the triple height void below.
Returning to the sweeping ramp the visitor proceeds in relative darkness at high level along a series of cast in-situ concrete ramps within the old walls, with historic remains of the castle below illuminated in a washed daylight from the side. Two suspended concrete rooms hover within the cavernous dark space, each containing artefacts held in intricate glass vitrines. The dramatic effect of the two hovering concrete ‘rooms’ is accentuated by a strip of daylight where they meet the roof. Daylight is choreographed in a way to make the concrete rooms appear to glow from above and below, dramatically floating in space.




A warm laminated timber roof sits over the sculptural concrete elements and historic walls. There is a right angle corner at the base of each A frame, this accentuates the horizontal line of the roof structure feeling like a line drawn over the historic walls. Below that is a skinny column holding it up, either landing onto the historic structure or just inside it.
At the very base of each column there is a small gap, it’s held up by a subtle steel bracket making it sit a few centimetres above the surface it rests onto. This expressed horizontal and column base treatment gives the structure a lightness, it feels like a filigree lid hovering over the masonry below. The roof covering is clay pan tiles, and in some places these are replaced with identical glass ones bringing a hazy washed light into the spaces. Old window holes in the structure and places where the walls have partly fallen down are simply covered with rectangular sheets of glass clamped over the openings.



In the final length of the U shaped building there is a two-levelled exhibition space with bright washed light flooding through the glass roof tiles. Peculiar historic objects are held up on complicated steel armatures, presenting them at eye level or within the light of a window opening. The architect, Fehn, remarks about museums and objects:
“The object’s movement in relation to time is a strange phenomenon. If you take time out of it, our experience of the object begins to move. The various objects and their orientation to one another begin to react and communicate. The bullet has a reciprocal dialogue with the shield and the axe. The space is not filled with solitude once the visitors leave; the objects continue through their eloquence to speak to one another. They survive and continue on within their own solitude.”
The architectural elements of roof, concrete and ruin are orchestrated together to create dramatic spaces where each can be appreciated individually. Each feels whole and completed by the others, there is a conversation between the parts. There is a deliberateness about the architectural moves that are simple and careful. It is easy to read the new interventions against the old stone building. The new building stands up to the fierce, derelict ruin it inhabits and protects.



